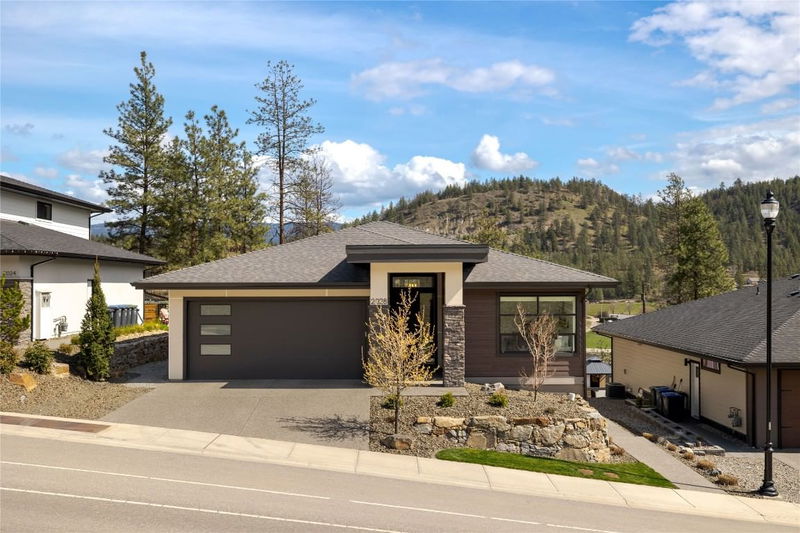Key Facts
- MLS® #: 10343314
- Property ID: SIRC2370398
- Property Type: Residential, Single Family Detached
- Living Space: 3,118 sq.ft.
- Lot Size: 0.18 ac
- Year Built: 2020
- Bedrooms: 6
- Bathrooms: 4
- Parking Spaces: 5
- Listed By:
- Royal LePage Kelowna
Property Description
Welcome to this beautifully designed modern home in Wilden with valley views and a 2 bedroom legal suite! You can walk right out to the huge pool sized backyard from the main level- perfect for entertaining, relaxing, or letting the kids and pets run free while still being able to keep an eye on them.
The layout is perfect for families with 3 bedrooms and 2 full bathrooms on the main floor, and a modern farmhouse vibe throughout.
The home features an open concept layout with a gorgeous kitchen complete with a gas range, and a cozy gas fireplace in the living room adds ambience. The spacious primary bedroom has a mountain view and a lovely en-suite with a huge walk in glass shower. A double garage with a laundry/mud room complete this floor.
Downstairs, there is another bedroom, full bathroom, and a rec room with storage. The 2 bedroom legal suite has its own entrance (or can be accessed through the home) and is bright and has additional soundproofing for privacy. The fully fenced yard is pre-wired for a hot tub, gets sunshine all day, and even has a gate that leads to the nearby hiking trails. Extras include central vac, a fully irrigated and landscaped yard, and a garden shed.
This one checks all the boxes- layout, style, and a prime location in one of Kelowna's best neighbourhoods, close to great schools and shopping.
Rooms
- TypeLevelDimensionsFlooring
- Living roomLower12' 6" x 14' 11"Other
- BathroomLower4' 11" x 9' 5"Other
- Laundry roomMain6' 9" x 11' 6"Other
- BedroomMain10' 6" x 10' 9.9"Other
- Recreation RoomLower15' 9.6" x 15' 6.9"Other
- FoyerMain15' 2" x 6' 6.9"Other
- BedroomMain9' 11" x 10' 8"Other
- Living roomMain16' x 15' 11"Other
- BedroomLower9' 3.9" x 11' 9.6"Other
- BathroomMain10' 9.6" x 8'Other
- BedroomLower9' 11" x 9' 2"Other
- KitchenLower8' 5" x 14' 11"Other
- Primary bedroomMain19' 9.6" x 14' 11"Other
- BathroomLower8' 2" x 6' 6"Other
- KitchenMain12' 9.9" x 13' 5"Other
- BathroomMain4' 11" x 8' 5"Other
- BedroomLower11' 9.9" x 10' 9"Other
- Dining roomMain8' x 11' 5"Other
Listing Agents
Request More Information
Request More Information
Location
2028 Begbie Road, Kelowna, British Columbia, V1V 2X3 Canada
Around this property
Information about the area within a 5-minute walk of this property.
Request Neighbourhood Information
Learn more about the neighbourhood and amenities around this home
Request NowPayment Calculator
- $
- %$
- %
- Principal and Interest $7,275 /mo
- Property Taxes n/a
- Strata / Condo Fees n/a

