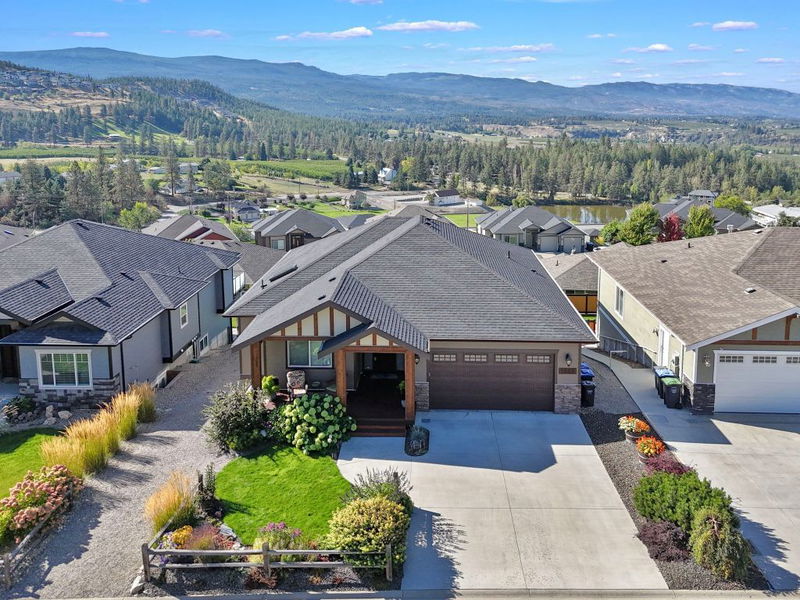Key Facts
- MLS® #: 10336606
- Property ID: SIRC2368528
- Property Type: Residential, Single Family Detached
- Living Space: 3,096 sq.ft.
- Lot Size: 0.14 ac
- Year Built: 2013
- Bedrooms: 4
- Bathrooms: 3
- Parking Spaces: 6
- Listed By:
- Coldwell Banker Executives Realty
Property Description
Welcome to 1257 Feedham Avenue in Black Mountain. This stunning 4-bedroom, 3-bathroom lake view walk-out rancher is waiting for you to call it home. This home includes a legal 2-bedroom, 1-bathroom suite with its own private entrance, a 2nd gas fireplace, and a covered patio—perfect for generating rental income or hosting guests in style.
Upon entering, the open concept layout welcomes you with beautiful hardwood floors that extend throughout the main level. The centrepiece of the home is the timeless shaker-style kitchen, featuring stainless steel appliances, a pantry, and a breakfast bar for casual dining.
The main level boasts two spacious bedrooms, each with a walk-in closet. The master suite is a serene retreat offering a luxurious 5-piece ensuite with double sinks and a freestanding soaker tub—an ideal spot for relaxation.
One of the home's highlights is the expansive deck off the main level, where panoramic views of Lake Okanagan and the surrounding mountains provide a breathtaking backdrop for morning coffees or evening sunsets.
The lower level is designed for versatility, accommodating various lifestyle needs with ease. Meticulously maintained, the property features impeccable landscaping that enhances its curb appeal and charm.
Additional features include a double garage, a flat driveway, separate parking for the suite, along with RV/boat parking and a low-maintenance yard. Situated on a quiet street, this residence offers both tranquility and convenience.
Rooms
- TypeLevelDimensionsFlooring
- Primary bedroomLower11' 6.9" x 15'Other
- Living roomLower9' 6.9" x 20' 9"Other
- KitchenLower8' 3.9" x 20' 9"Other
- StorageLower4' 9" x 9' 9"Other
- OtherLower14' 2" x 23'Other
- OtherMain19' 11" x 21' 9.6"Other
- Laundry roomMain7' 9" x 9' 2"Other
- BathroomMain5' 3.9" x 9' 9.6"Other
- BedroomMain11' 2" x 12' 8"Other
- OtherMain5' 8" x 7' 9"Other
- BathroomMain9' 9.6" x 10' 8"Other
- Primary bedroomMain15' 6.9" x 18' 6"Other
- FoyerMain7' 5" x 10' 11"Other
- Dining roomMain9' 2" x 11'Other
- Living roomMain21' 2" x 25' 3"Other
- KitchenMain10' 9" x 15' 9.6"Other
- BedroomLower10' 11" x 15'Other
- BathroomLower6' 9" x 8' 8"Other
- Dining roomLower5' 6" x 11' 2"Other
- OtherLower8' 3" x 11' 6.9"Other
Listing Agents
Request More Information
Request More Information
Location
1257 Feedham Avenue, Kelowna, British Columbia, V1P 1P5 Canada
Around this property
Information about the area within a 5-minute walk of this property.
Request Neighbourhood Information
Learn more about the neighbourhood and amenities around this home
Request NowPayment Calculator
- $
- %$
- %
- Principal and Interest $5,981 /mo
- Property Taxes n/a
- Strata / Condo Fees n/a

