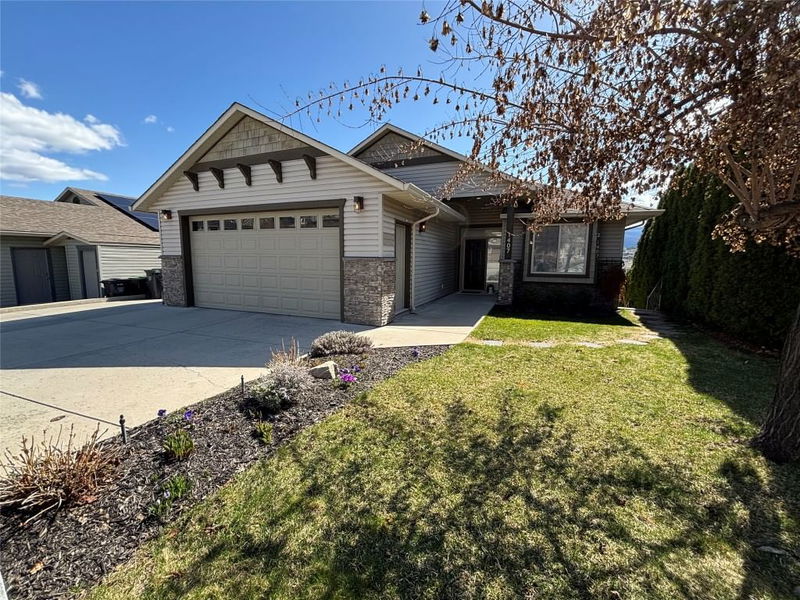Key Facts
- MLS® #: 10343329
- Property ID: SIRC2368503
- Property Type: Residential, Single Family Detached
- Living Space: 2,816 sq.ft.
- Lot Size: 6,534 sq.ft.
- Year Built: 2006
- Bedrooms: 4
- Bathrooms: 3
- Parking Spaces: 5
- Listed By:
- Royal LePage Kelowna
Property Description
Renovated, 4Bed, 3bath Walkout Rancher in Black Mountain Nestled on a quiet cul-de-sac in the highly sought-after Black Mountain area, just 35 min. to Big White, min to BM Golf Course, BM Elementary School. Around the corner from the beautiful hiking trails of BM Regional Park. This spacious 2,580 sq ft walkout rancher offers an ideal family home. With 4 beds and 3 baths, there's plenty of room for everyone. Enjoy breathtaking valley/city views from your deck with a power retractable awning and BBQ gas hookup. In addition there's a grassy yard that's perfect for children to play. Put together your favorite meals in the new gourmet kitchen and entertain family and guests in the open living area complete with vaulted ceilings, gas fireplace and skylights. Featuring engineered hardwood flooring. There is a generous foyer with phantom screen for fresh air. The primary bedroom boasts a well appointed tile ensuite and large closet. The home features a double-car garage, providing ample storage and parking. Additionally, there is a legal suite with a separate entrance, and tenant parking offering great rental potential or a private space for extended family. Suite has been soundproofed too and has independent heating and AC, plus in suite laundry! There's a large bedroom with his and hers closet. Another nice feature is the private covered deck on the lower level. Don’t miss out on this incredible opportunity to own a home in a peaceful and family-friendly neighborhood!
Title
Rooms
- TypeLevelDimensionsFlooring
- Living roomMain22' 5" x 13' 6.9"Other
- Primary bedroomMain20' 9.9" x 14'Other
- BathroomMain5' x 12' 9.6"Other
- KitchenMain15' 6" x 10'Other
- BedroomMain9' x 12' 6.9"Other
- BathroomMain7' x 9' 9"Other
- BathroomBasement8' x 4' 11"Other
- BedroomBasement13' 2" x 13' 6.9"Other
- KitchenBasement17' 8" x 9' 5"Other
- BedroomMain9' 11" x 10' 9.6"Other
- Dining roomBasement6' 6" x 9' 5"Other
- Family roomBasement16' 3.9" x 13' 5"Other
- Laundry roomBasement8' 8" x 13' 9.6"Other
- UtilityBasement7' 5" x 5' 11"Other
- FoyerMain9' 8" x 6' 3"Other
- Mud RoomMain7' 3.9" x 7' 9"Other
Listing Agents
Request More Information
Request More Information
Location
1407 Kendra Court, Kelowna, British Columbia, V1P 1P1 Canada
Around this property
Information about the area within a 5-minute walk of this property.
Request Neighbourhood Information
Learn more about the neighbourhood and amenities around this home
Request NowPayment Calculator
- $
- %$
- %
- Principal and Interest $5,371 /mo
- Property Taxes n/a
- Strata / Condo Fees n/a

