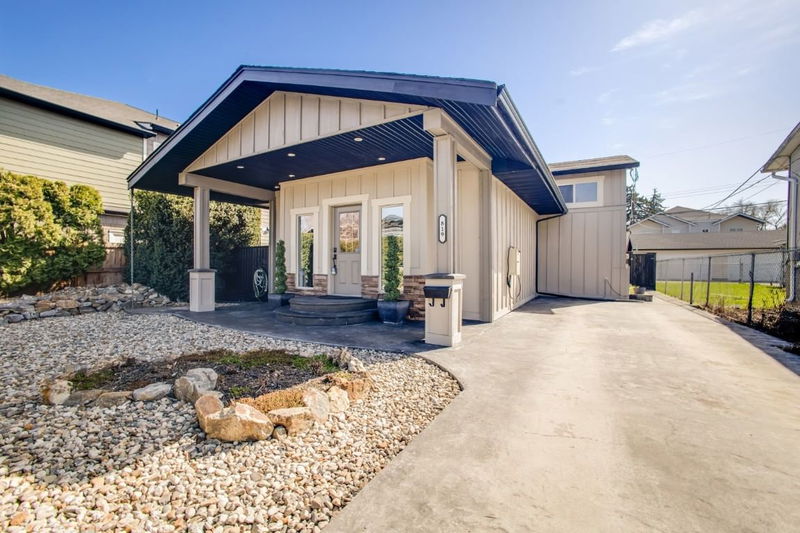Key Facts
- MLS® #: 10338565
- Property ID: SIRC2363889
- Property Type: Residential, Single Family Detached
- Living Space: 1,912 sq.ft.
- Lot Size: 0.14 ac
- Year Built: 1945
- Bedrooms: 3
- Bathrooms: 3
- Parking Spaces: 3
- Listed By:
- Vantage West Realty Inc.
Property Description
Tucked into a highly sought-after neighbourhood where homes with pools are rare, this move-in-ready 3-bed, 3-bath charmer offers nearly 2,000 sq. ft. of space designed for real living. From the moment you arrive, you’ll feel the difference. Full of character, this home welcomes you with a functional layout and a fully finished lower level —ideal for movie nights, play zones, a home gym... or all 3! Outside, the xeriscaped yard means zero mowing and maximum lounging beside your private pool. There’s loads of parking, so invite the crew over—there’s room for everyone. Professionals will love the quick access to downtown, hospitals, and transit. Families will appreciate being minutes from beaches, schools, and shopping. This home is a rare find in a desireable neighbourhood. Don't wait on this one, book your showing today!
Rooms
- TypeLevelDimensionsFlooring
- Other2nd floor12' 8" x 6' 3"Other
- Bedroom2nd floor12' 8" x 12' 3.9"Other
- Bathroom2nd floor9' 3" x 8' 9.9"Other
- Primary bedroom2nd floor14' 8" x 28' 2"Other
- Exercise RoomBasement7' 8" x 8' 8"Other
- OtherBasement5' 6.9" x 3' 3"Other
- Living roomBasement15' 9" x 12' 3.9"Other
- BathroomBasement4' 11" x 8' 9.9"Other
- BedroomBasement9' 8" x 15' 5"Other
- OtherBasement9' 2" x 6' 3"Other
- BathroomBasement9' x 8' 9.9"Other
- KitchenMain32' 8" x 19' 2"Other
Listing Agents
Request More Information
Request More Information
Location
819 Cadder Avenue, Kelowna, British Columbia, V1Y 5N7 Canada
Around this property
Information about the area within a 5-minute walk of this property.
Request Neighbourhood Information
Learn more about the neighbourhood and amenities around this home
Request NowPayment Calculator
- $
- %$
- %
- Principal and Interest $5,371 /mo
- Property Taxes n/a
- Strata / Condo Fees n/a

