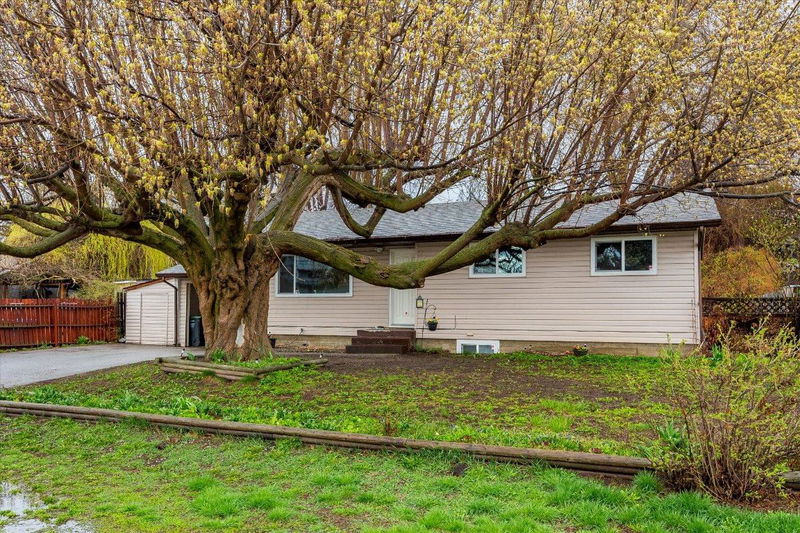Key Facts
- MLS® #: 10341505
- Property ID: SIRC2361733
- Property Type: Residential, Single Family Detached
- Living Space: 1,963 sq.ft.
- Lot Size: 0.19 ac
- Year Built: 1968
- Bedrooms: 4
- Bathrooms: 2
- Listed By:
- Royal LePage Kelowna
Property Description
AFFORDABLE 4 BEDROOM FAMILY HOME IN RUTLAND SOUTH!
Welcome to your new home on a peaceful, tree-lined street in sought-after Rutland South! This lovingly maintained 4-bedroom gem offers the perfect blend of comfort, convenience, and value.
The main floor features 3 bright bedrooms and a beautifully renovated bathroom ($12K reno!), plus a stylishly updated kitchen (2021) ideal for family meals and entertaining. Downstairs, you'll find a spacious 1-bedroom in-law suite with a large family room and cozy den — perfect for guests, teens, or extended family.
Set on a generous 0.19-acre lot, the private backyard is your own slice of paradise, with space for gardening, play, or simply relaxing outdoors.
Major updates include:
New windows & doors (2019)
Roof replaced (2021)
Hot water tank (2022)
Laminate flooring upstairs (2012)
Single-car garage for added storage or parking
Central Vacuum
Alarm system
All this in an unbeatable location just steps to schools, parks, Tim Hortons, Shoppers Drug Mart, churches, groceries, and more!
Don’t miss out on this rare opportunity to own an affordable family home in one of Kelowna’s most convenient neighborhoods.
Rooms
- TypeLevelDimensionsFlooring
- BathroomMain5' x 10' 9.6"Other
- BedroomMain8' 9.9" x 11' 6"Other
- BedroomMain9' x 11' 6.9"Other
- KitchenMain16' 8" x 10' 3"Other
- Living roomMain18' 3.9" x 12' 11"Other
- Primary bedroomMain12' 9.9" x 9' 11"Other
- BathroomLower9' 2" x 6' 9.6"Other
- BedroomLower11' 2" x 10' 11"Other
- DenLower11' 3" x 10' 9"Other
- KitchenLower10' 9.9" x 13'Other
- Recreation RoomLower23' 8" x 12' 9"Other
- UtilityLower7' 9" x 11' 3"Other
Listing Agents
Request More Information
Request More Information
Location
175 Dell Road, Kelowna, British Columbia, V1X 3P5 Canada
Around this property
Information about the area within a 5-minute walk of this property.
- 23.91% 20 to 34 years
- 20.19% 50 to 64 years
- 18.58% 35 to 49 years
- 12.46% 65 to 79 years
- 5.36% 5 to 9 years
- 5.18% 15 to 19 years
- 4.89% 0 to 4 years
- 4.78% 80 and over
- 4.65% 10 to 14
- Households in the area are:
- 57.03% Single family
- 30.79% Single person
- 11.05% Multi person
- 1.13% Multi family
- $110,845 Average household income
- $43,167 Average individual income
- People in the area speak:
- 91.36% English
- 1.81% German
- 1.76% French
- 1.3% English and non-official language(s)
- 0.97% Tagalog (Pilipino, Filipino)
- 0.97% Punjabi (Panjabi)
- 0.61% Yue (Cantonese)
- 0.5% Polish
- 0.42% Hindi
- 0.32% Ukrainian
- Housing in the area comprises of:
- 56.55% Single detached
- 17.29% Apartment 1-4 floors
- 14.03% Duplex
- 8.87% Semi detached
- 3.26% Row houses
- 0% Apartment 5 or more floors
- Others commute by:
- 6.03% Public transit
- 5.95% Other
- 2.64% Foot
- 0.73% Bicycle
- 34.39% High school
- 26.28% College certificate
- 14.82% Did not graduate high school
- 11.22% Bachelor degree
- 10.72% Trade certificate
- 2.44% Post graduate degree
- 0.14% University certificate
- The average air quality index for the area is 1
- The area receives 144.05 mm of precipitation annually.
- The area experiences 7.38 extremely hot days (33.06°C) per year.
Request Neighbourhood Information
Learn more about the neighbourhood and amenities around this home
Request NowPayment Calculator
- $
- %$
- %
- Principal and Interest $3,559 /mo
- Property Taxes n/a
- Strata / Condo Fees n/a

