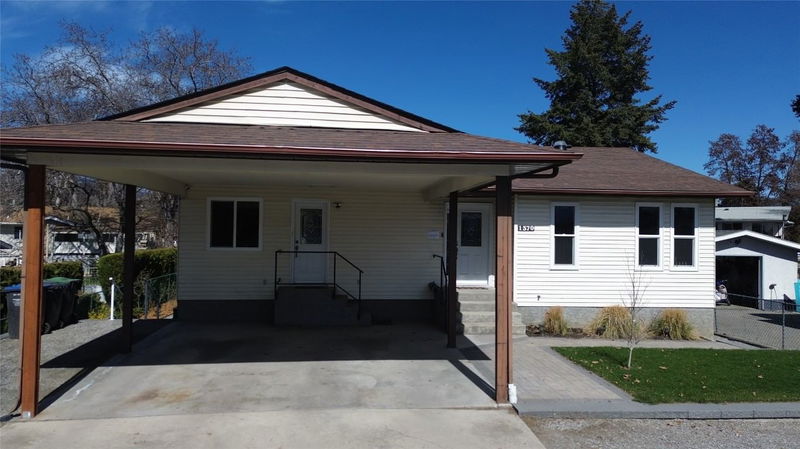Key Facts
- MLS® #: 10342703
- Property ID: SIRC2361691
- Property Type: Residential, Single Family Detached
- Living Space: 2,446 sq.ft.
- Lot Size: 0.13 ac
- Year Built: 1983
- Bedrooms: 5
- Bathrooms: 2+1
- Parking Spaces: 6
- Listed By:
- Royal LePage Kelowna
Property Description
Live/Work Site with Future Upside in Central Kelowna
Welcome to 1370 Springfield Road — a rare offering in one of Kelowna’s most dynamic corridors. This unique property combines high-exposure commercial frontage with versatile residential zoning (UC2), unlocking endless potential for investors, business owners, and developers alike.
Situated on a spacious lot just minutes from downtown, this property offers exceptional visibility, ample parking, and flexible use options. Whether you're envisioning a boutique storefront with upstairs residence, a multi-tenant commercial space, or future redevelopment, the zoning supports a wide range of possibilities including retail, office, residential, or mixed-use projects (up to 6 stories with city approval).
The surrounding area is rapidly transforming with new residential developments, medical offices, and small businesses — making this an ideal time to secure your foothold in the heart of Kelowna.
Own, operate, or reimagine — Springfield Road is your canvas.
Rooms
- TypeLevelDimensionsFlooring
- Living roomMain17' 6.9" x 13' 6.9"Other
- Dining roomMain11' 9" x 10' 6.9"Other
- KitchenMain15' 9" x 12'Other
- BathroomMain8' x 7' 6.9"Other
- Primary bedroomMain15' 5" x 11' 6"Other
- BathroomMain5' 9" x 5' 9"Other
- BedroomMain10' 8" x 9' 8"Other
- Family roomBasement20' 6" x 14' 5"Other
- BedroomBasement12' x 15' 3"Other
- BedroomBasement12' 8" x 12'Other
- BathroomBasement8' x 4' 9.9"Other
- Laundry roomBasement14' 3" x 12' 8"Other
- BedroomBasement13' 11" x 9'Other
Listing Agents
Request More Information
Request More Information
Location
1370 Springfield Road, Kelowna, British Columbia, V1Y 5V1 Canada
Around this property
Information about the area within a 5-minute walk of this property.
Request Neighbourhood Information
Learn more about the neighbourhood and amenities around this home
Request NowPayment Calculator
- $
- %$
- %
- Principal and Interest $4,248 /mo
- Property Taxes n/a
- Strata / Condo Fees n/a

