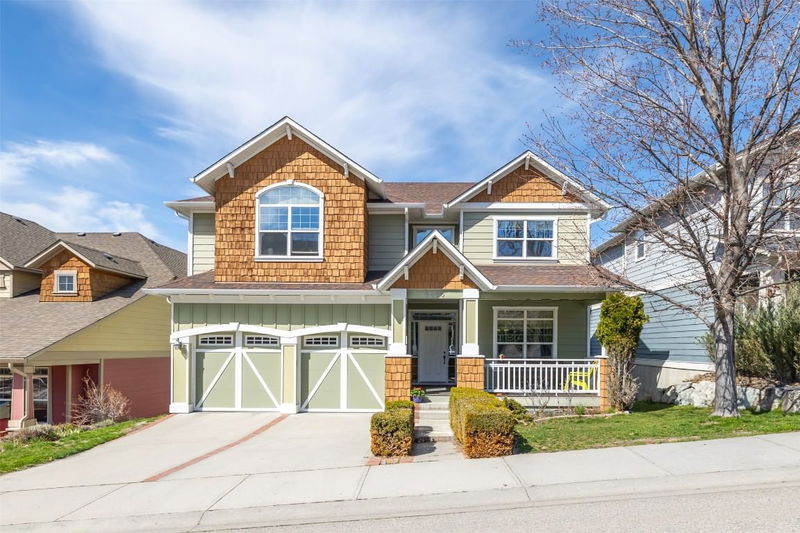Key Facts
- MLS® #: 10342405
- Property ID: SIRC2359576
- Property Type: Residential, Single Family Detached
- Living Space: 3,679 sq.ft.
- Lot Size: 0.13 ac
- Year Built: 2006
- Bedrooms: 4
- Bathrooms: 3+1
- Parking Spaces: 4
- Listed By:
- Oakwyn Realty Okanagan-Letnick Estates
Property Description
Truly spectacular Kettle Valley former show home by Kentland Homes, 4 Beds 4 Baths, over 3600 sq ft, nestled in the award-winning neighborhood. Showcasing custom craftsmanship throughout, this residence boasts tray ceilings, elegant arched doorways, and sweeping panoramic views. The bright, open-concept kitchen features granite countertops, stainless steel appliances, gas rang & eating nook that flows seamlessly into the family room—perfect for everyday living. A separate formal dining and living room/office offer elegant spaces and functionality. Upstairs, the luxurious primary suite includes private deck with view, spa-like ensuite, and generous closets. Two additional bedrooms each feature large walk-in closets. The walk-out lower level offers large rec/games room, fourth bedroom, full bathroom, and access to private patio with hot tub overlooking lush landscaping and park. With features like a surround sound system, security system, cold room storage, and double garage. Short walk to Chute Lake Elementary, Kettle Valley shopping center & picturesque parks, tennis court, Quilchena water park, and scenic hiking trails. Revel in the joys of family living in this award-winning community!
Rooms
- TypeLevelDimensionsFlooring
- Family roomMain14' 3.9" x 15' 9.9"Other
- FoyerMain13' 6.9" x 5' 8"Other
- Primary bedroom2nd floor14' 9.9" x 15' 3"Other
- Bedroom2nd floor13' x 12'Other
- Bedroom2nd floor16' 3.9" x 13'Other
- Other2nd floor6' 6.9" x 10' 9.9"Other
- Laundry room2nd floor8' 6" x 5' 6"Other
- PlayroomBasement17' x 20'Other
- Recreation RoomBasement15' 2" x 14' 8"Other
- BedroomBasement13' 2" x 10' 9"Other
- Living roomMain11' 9.9" x 10' 6"Other
- Dining roomMain12' 6" x 11' 8"Other
- KitchenMain12' 6" x 16' 9"Other
- Breakfast NookMain10' 6.9" x 12' 9"Other
Listing Agents
Request More Information
Request More Information
Location
5450 South Perimeter Way, Kelowna, British Columbia, V1W 5C6 Canada
Around this property
Information about the area within a 5-minute walk of this property.
Request Neighbourhood Information
Learn more about the neighbourhood and amenities around this home
Request NowPayment Calculator
- $
- %$
- %
- Principal and Interest $6,001 /mo
- Property Taxes n/a
- Strata / Condo Fees n/a

