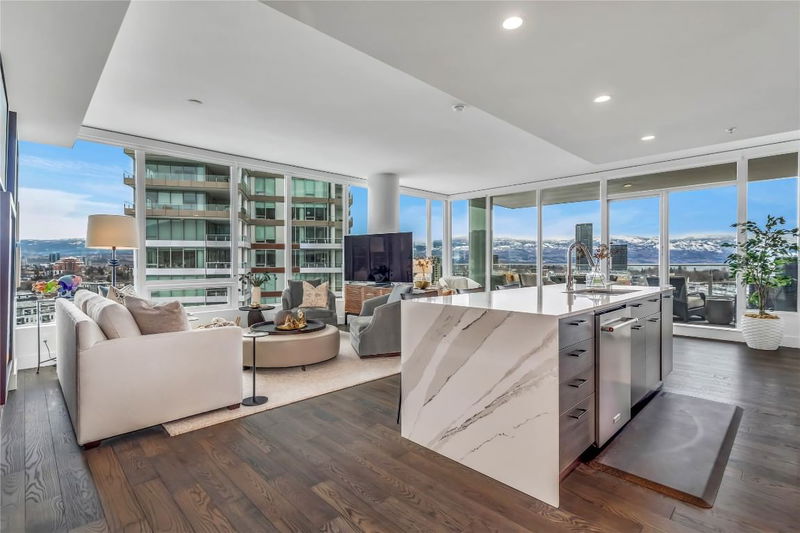Key Facts
- MLS® #: 10340930
- Property ID: SIRC2359572
- Property Type: Residential, Condo
- Living Space: 1,311 sq.ft.
- Year Built: 2022
- Bedrooms: 2
- Bathrooms: 2
- Parking Spaces: 2
- Listed By:
- Century 21 Assurance Realty Ltd
Property Description
Experience unparalleled LUXURY in this stunning 14th-floor CORNER unit at One Water, BREATHTAKING PANORAMIC VIEWS of Okanagan Lake and downtown Kelowna. The true showstopper is the unobstructed scenery, framed by extensive floor to ceiling glass and over-height ceilings throughout. A high-quality spacious layout offers 2 bedrooms, 2 full baths and over 1300+ sf of bright, thoughtfully designed space. The gourmet kitchen has an oversized waterfall quartz island, sleek cabinetry, high-end SS appliances, gas stove, convection/microwave combo, and convenient pull-outs. A custom-designed pantry is perfect for wine enthusiasts, complete w/ two Sub-Zero wine fridges and extra storage. Designed for effortless living, this home has a gorgeous wood slat feature wall, remote-operated blinds, phantom screens, stylish built-ins and durable hardwood floors. Primary bdrm features custom drapery, grass cloth accent wall and an ensuite with a sleek glass shower and modern vanity. Take in the sweeping lake and city views from every room, or relish in the beauty of the Okanagan from the expansive balcony. You’ll appreciate TWO PRIME PARKING STALLS conveniently located near the elevator + a sep storage locker. Don’t miss your chance to own one of the buildings most desirable floorplans in Kelowna’s most sought-after downtown high-rise! 1st Class on site amenities and an elevated Downtown lifestyle with quick access to the beach, restaurants & cafes, Prospera Place, retail and parks. SHOWS AAA+
Rooms
- TypeLevelDimensionsFlooring
- BathroomMain8' 8" x 5' 2"Other
- BathroomMain9' 9.6" x 7' 8"Other
- PantryMain9' 9.6" x 9' 3"Other
- Primary bedroomMain19' x 14' 11"Other
- Living roomMain14' 9.6" x 25' 6"Other
- Dining roomMain12' 6" x 12'Other
- OtherMain4' 11" x 6' 9.6"Other
- BedroomMain9' 5" x 10' 6"Other
- KitchenMain12' 9.9" x 13' 9.9"Other
Listing Agents
Request More Information
Request More Information
Location
1181 Sunset Drive #1403, Kelowna, British Columbia, V1Y 0J4 Canada
Around this property
Information about the area within a 5-minute walk of this property.
Request Neighbourhood Information
Learn more about the neighbourhood and amenities around this home
Request NowPayment Calculator
- $
- %$
- %
- Principal and Interest $5,849 /mo
- Property Taxes n/a
- Strata / Condo Fees n/a

