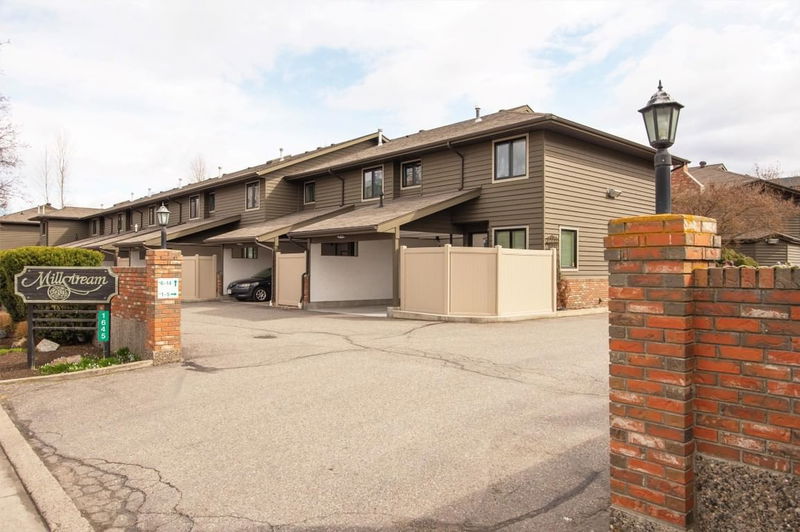Key Facts
- MLS® #: 10341782
- Property ID: SIRC2359546
- Property Type: Residential, Condo
- Living Space: 1,673 sq.ft.
- Year Built: 1985
- Bedrooms: 3
- Bathrooms: 2+1
- Parking Spaces: 2
- Listed By:
- Royal LePage Kelowna
Property Description
Welcome to this spacious 3-bedroom, 3-bath town home, offering over 1600 SqFt of comfortable living space. With a central location, this home provides convenient access to shopping, dining, and recreation. Just a short distance away, you'll find the Parkinson Recreation Centre, Okanagan Rail Trail, and Orchard Park Mall, while being well-connected to Kelowna’s expanding bike path network. Inside, the main floor features an open and bright living area, complete with a cozy natural gas fireplace and skylight. The kitchen boasts a tiled backsplash, modern LED lighting, and abundant storage, including a dual basin sink and under-sink water filtration system. The large primary bedroom includes a walk-in closet and a 4-piece ensuite with a jacuzzi tub for ultimate relaxation. Recent upgrades include fresh paint on the main floor (2023), a new furnace (2023/2024), new blinds in two bedrooms, modern lighting, and a new front door (2024). A private front patio and a back patio with views of Mill Creek provide spaces for outdoor options. Additional features include two designated parking spots, a laundry room with ample storage, central vacuum, rounded wall corners, and a large crawl space for even more storage. Pet-friendly and rental opportunities make this an ideal choice for both investors and families alike. Don't miss this fantastic home!
Rooms
- TypeLevelDimensionsFlooring
- KitchenMain10' 9" x 9' 3.9"Other
- Bathroom2nd floor6' x 8'Other
- UtilityMain5' 11" x 4' 9.9"Other
- Dining roomMain10' 3" x 9' 11"Other
- Primary bedroom2nd floor17' x 21' 2"Other
- Bedroom2nd floor9' 6.9" x 10' 3.9"Other
- Bedroom2nd floor12' 2" x 10' 8"Other
- Living roomMain17' 5" x 17' 2"Other
- OtherMain7' 9" x 3' 9.6"Other
- Bathroom2nd floor4' 11" x 8'Other
- Breakfast NookMain9' 3.9" x 7' 2"Other
- Laundry room2nd floor9' 3.9" x 5'Other
Listing Agents
Request More Information
Request More Information
Location
1645 Ufton Court #12, Kelowna, British Columbia, V1Y 8G7 Canada
Around this property
Information about the area within a 5-minute walk of this property.
- 29.23% 20 to 34 年份
- 22.39% 35 to 49 年份
- 16.25% 50 to 64 年份
- 12.93% 65 to 79 年份
- 5.01% 80 and over
- 4.19% 5 to 9
- 3.74% 10 to 14
- 3.13% 15 to 19
- 3.12% 0 to 4
- Households in the area are:
- 44.89% Single family
- 42.71% Single person
- 11.64% Multi person
- 0.77% Multi family
- 92 882 $ Average household income
- 44 429 $ Average individual income
- People in the area speak:
- 90.49% English
- 2.05% English and non-official language(s)
- 1.97% French
- 1.59% Russian
- 0.8% German
- 0.7% Portuguese
- 0.65% Tagalog (Pilipino, Filipino)
- 0.59% Ukrainian
- 0.58% Hungarian
- 0.57% Spanish
- Housing in the area comprises of:
- 62.57% Apartment 1-4 floors
- 16.02% Single detached
- 10.04% Duplex
- 7.77% Semi detached
- 3.57% Row houses
- 0.03% Apartment 5 or more floors
- Others commute by:
- 9.79% Foot
- 5.93% Bicycle
- 2.89% Other
- 1.49% Public transit
- 32.07% High school
- 24.87% College certificate
- 15.27% Bachelor degree
- 13.66% Did not graduate high school
- 8.32% Trade certificate
- 4.54% Post graduate degree
- 1.27% University certificate
- The average are quality index for the area is 1
- The area receives 140.93 mm of precipitation annually.
- The area experiences 7.38 extremely hot days (33.18°C) per year.
Request Neighbourhood Information
Learn more about the neighbourhood and amenities around this home
Request NowPayment Calculator
- $
- %$
- %
- Principal and Interest $2,876 /mo
- Property Taxes n/a
- Strata / Condo Fees n/a

