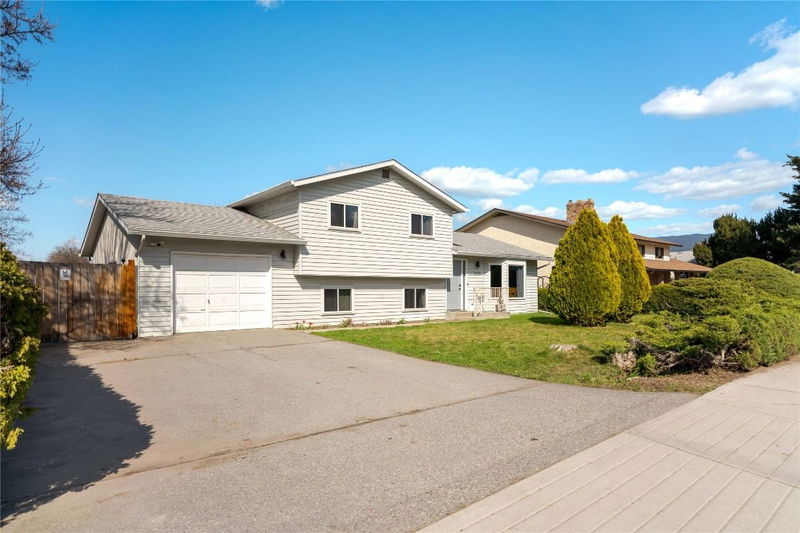Key Facts
- MLS® #: 10341743
- Property ID: SIRC2359527
- Property Type: Residential, Single Family Detached
- Living Space: 1,630 sq.ft.
- Lot Size: 0.17 ac
- Year Built: 1987
- Bedrooms: 4
- Bathrooms: 2+1
- Parking Spaces: 5
- Listed By:
- RE/MAX Kelowna - Stone Sisters
Property Description
This extensively updated home offers a rare blend of modern comfort, smart technology, and high-end finishes—creating a truly move-in ready property. With approximately $90,000 in carefully planned renovations, every element has been designed for ease, efficiency, and elevated everyday living. Step inside to a bright and welcoming space featuring all-new triple-pane windows and doors, flush-mounted lighting with temperature control, and smart dimmable lighting in the primary bedroom. A full suite of Google smart home technology is included—Nest thermostat, video doorbell, exterior cameras with night vision, and a smart hub that connects everything seamlessly. The home’s layout is complemented by both style and substance: fully updated bathrooms, new mechanical systems, upgraded HVAC components, and a sleek LG Direct Drive Washtower. Outdoors, enjoy a private, fenced yard with mature fruit trees, a professionally serviced irrigation system, and a patio perfect for summer lounging. With permits in place, thoughtful upgrades throughout, and every detail attended to—from new fencing to smart locks—this home delivers exceptional value and peace of mind in one of Kelowna’s most central locations.
Rooms
- TypeLevelDimensionsFlooring
- Living roomMain15' 8" x 14' 5"Other
- KitchenMain11' 6.9" x 11' 8"Other
- Dining roomMain11' 2" x 8' 8"Other
- Laundry roomMain11' 9.6" x 13' 6.9"Other
- BedroomMain11' 2" x 10' 2"Other
- Breakfast NookMain8' 9.6" x 10' 6.9"Other
- Primary bedroom2nd floor11' 2" x 12'Other
- Bedroom2nd floor10' 3.9" x 9'Other
- Bedroom2nd floor11' 8" x 8' 9.9"Other
Listing Agents
Request More Information
Request More Information
Location
1110 Houghton Road, Kelowna, British Columbia, V1X 6G8 Canada
Around this property
Information about the area within a 5-minute walk of this property.
Request Neighbourhood Information
Learn more about the neighbourhood and amenities around this home
Request NowPayment Calculator
- $
- %$
- %
- Principal and Interest $3,906 /mo
- Property Taxes n/a
- Strata / Condo Fees n/a

