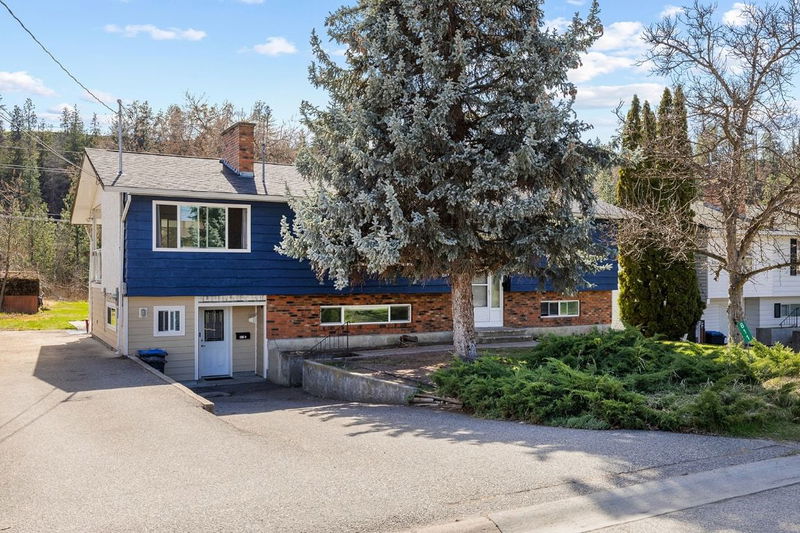Key Facts
- MLS® #: 10342346
- Property ID: SIRC2357334
- Property Type: Residential, Single Family Detached
- Living Space: 2,530 sq.ft.
- Lot Size: 0.30 ac
- Year Built: 1976
- Bedrooms: 5
- Bathrooms: 2
- Parking Spaces: 5
- Listed By:
- RE/MAX Kelowna
Property Description
Fantastic central location!! Spacious 5-bedroom, 2,500 sq.ft. home with LEGAL SUITE, perfectly positioned on a large 0.3 acre lot backing onto the scenic Mission Creek Greenway. Nestled on one of South Rutland’s most desirable streets, this home offers incredible potential and natural beauty. The main level features 3 bedrooms, a bright and spacious living room with a charming wood-burning fireplace, and large window that floods the space with sunlight. The kitchen seamlessly flows into the dining area, which opens onto a covered patio - ideal for enjoying your private, park-like backyard oasis. The expansive, flat yard offers endless outdoor possibilities - space for a garden, a future pool, detached garage, or a workshop. The lower level boasts a generous rec room, extra storage, and a fully self-contained 2 bedroom suite with separate entry perfect as a mortgage helper or in-law space. Recent upgrades include a new A/C, heat pump, updated windows, 200 Amp electrical panel, and more. Large driveway, there’s ample parking for multiple vehicles, RVs, trailers, or boats. Enjoy direct access to peaceful walking & biking trails while still being close to schools, shopping, parks, transit, and much more! Whether you’re looking for a forever family home or a smart investment, this RU1-zoned lot offers excellent development potential. A rare opportunity in a quiet, central neighbourhood - this one has it all!
Downloads & Media
Rooms
- TypeLevelDimensionsFlooring
- KitchenMain12' 6.9" x 10' 6.9"Other
- Living roomMain19' 3" x 14' 3"Other
- Dining roomMain9' 9.6" x 11'Other
- Primary bedroomMain12' 5" x 11' 11"Other
- BedroomMain9' x 12' 11"Other
- BedroomMain11' 6" x 16' 2"Other
- BathroomMain7' 2" x 9' 6"Other
- BathroomLower6' 11" x 7' 2"Other
- Primary bedroomLower14' x 11' 8"Other
- BedroomLower10' 6" x 10' 8"Other
- KitchenLower14' x 7' 6"Other
- Recreation RoomBasement21' 9.6" x 11' 8"Other
- Living roomLower11' 3" x 23' 3"Other
Listing Agents
Request More Information
Request More Information
Location
811 Tamarack Drive, Kelowna, British Columbia, V1X 1E3 Canada
Around this property
Information about the area within a 5-minute walk of this property.
Request Neighbourhood Information
Learn more about the neighbourhood and amenities around this home
Request NowPayment Calculator
- $
- %$
- %
- Principal and Interest 0
- Property Taxes 0
- Strata / Condo Fees 0

