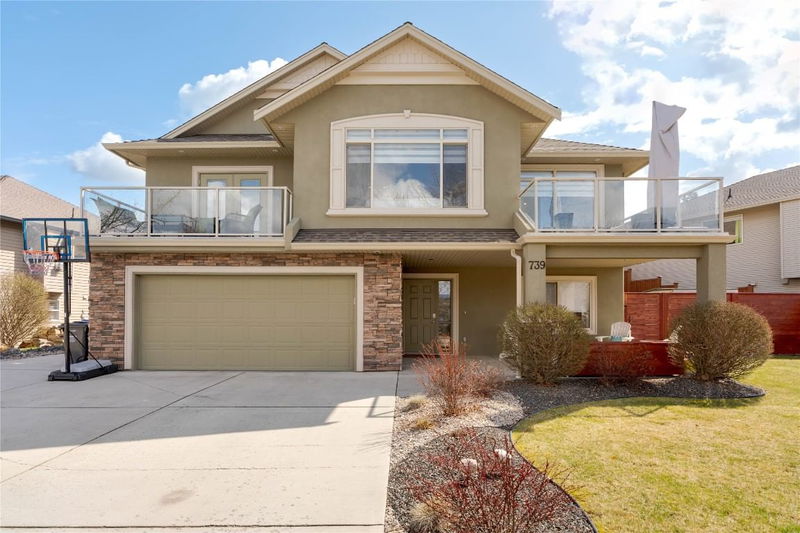Key Facts
- MLS® #: 10340920
- Property ID: SIRC2354325
- Property Type: Residential, Single Family Detached
- Living Space: 2,359 sq.ft.
- Lot Size: 0.16 ac
- Year Built: 2007
- Bedrooms: 5
- Bathrooms: 3
- Parking Spaces: 7
- Listed By:
- RE/MAX Kelowna - Stone Sisters
Property Description
Modern elegance in one of Upper Mission’s most desirable neighbourhoods. This stunning home is flooded with natural light and showcases clean, contemporary design throughout. Recently renovated throughout and immaculately maintained, this residence offers a functional two-storey layout ideal for both everyday living and entertaining. The entry level features a bright, versatile den with a custom Murphy bed—perfect for guests, a home office or a 5th bedroom—plus an additional bedroom, full bathroom, and a spacious family/rec area that opens up countless possibilities. Upstairs, the open-concept main living area is warm and inviting with blonde wood accents, expansive windows, and a feature gas fireplace. Step out to one of two balconies to take in the serene valley views. The timeless kitchen includes two-tone cabinetry, stone countertops, a walk-in pantry, and a custom beverage centre in the dining area—perfect for a coffee bar or elegant display. Three bedrooms complete the upper level, including a serene primary suite with private patio access, walk-in closet, and a beautiful ensuite. Step outside to your private backyard oasis: a fully fenced retreat with an in-ground pool, hot tub, large deck for entertaining, and a separate storage shed. Main floor laundry and plenty of storage complete this exceptional offering. A truly turn-key home in a family-friendly community, just minutes to schools, parks, and amenities.
Rooms
- TypeLevelDimensionsFlooring
- Recreation RoomMain14' 3.9" x 9' 9.6"Other
- Primary bedroom2nd floor12' 6" x 14' 9.6"Other
- Kitchen2nd floor14' 8" x 13' 6"Other
- Dining room2nd floor12' 9.6" x 14' 9.9"Other
- BedroomMain12' x 9' 5"Other
- Living room2nd floor14' 9.9" x 14' 11"Other
- Bathroom2nd floor9' 6.9" x 4' 9.9"Other
- BathroomMain4' 11" x 9'Other
- OtherMain5' x 6' 11"Other
- BedroomMain14' 9.6" x 9' 3.9"Other
- Bedroom2nd floor12' 11" x 10' 11"Other
- Family roomMain16' 3" x 17' 6.9"Other
- Laundry room2nd floor3' x 5' 6"Other
- Bedroom2nd floor13' 3" x 11' 3"Other
- Bathroom2nd floor8' 11" x 10' 5"Other
Listing Agents
Request More Information
Request More Information
Location
739 Marin Crescent, Kelowna, British Columbia, V1W 5C8 Canada
Around this property
Information about the area within a 5-minute walk of this property.
Request Neighbourhood Information
Learn more about the neighbourhood and amenities around this home
Request NowPayment Calculator
- $
- %$
- %
- Principal and Interest $6,348 /mo
- Property Taxes n/a
- Strata / Condo Fees n/a

