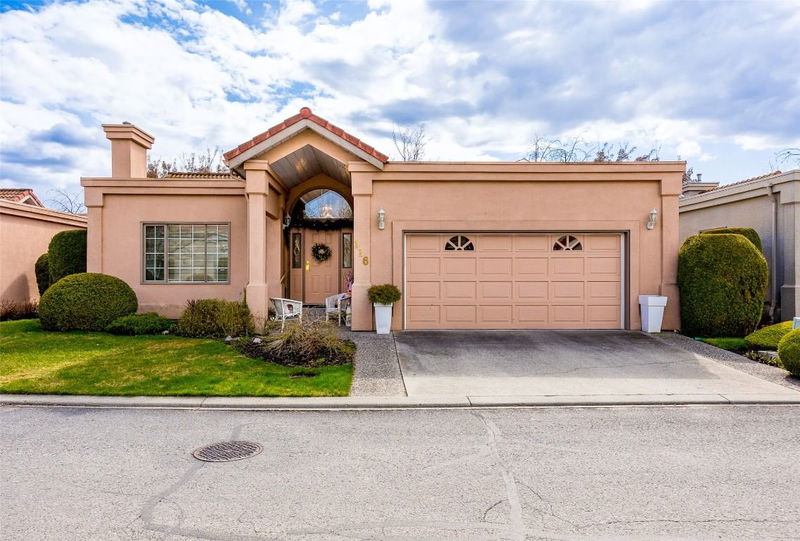Key Facts
- MLS® #: 10340794
- Property ID: SIRC2349997
- Property Type: Residential, Condo
- Living Space: 1,868 sq.ft.
- Year Built: 1991
- Bedrooms: 2
- Bathrooms: 2
- Parking Spaces: 4
- Listed By:
- Royal LePage Kelowna
Property Description
Welcome to The Lexington, nestled in the heart of the Lower Mission, where effortless living meets an unbeatable location. Step outside to enjoy direct access to the scenic Mission Greenway biking and walking trails, or walk to or take a short drive to Okanagan Lake, beautiful beaches, top-tier shopping, restaurants, the H2O Fitness Centre, golf courses, and more.
This spacious and elegant detached home exudes pride of ownership, featuring rich maple hardwood floors, soaring vaulted ceilings, and expansive windows that flood the space with natural light.
This smartly designed single-level 2-bedroom, 2-bathroom home boasts a spacious open-concept living and dining area, complemented by an updated kitchen that flows seamlessly into a cozy family room featuring a newer fireplace and custom-built bookcases. Plus a large southeast-facing backyard. All perfect for entertaining!
Enjoy the convenience of a double garage w/ ample storage & laundry tub. This fantastic community offers exceptional amenities, including a clubhouse with an indoor pool, an outdoor hot tub, and a variety of social activities. With no age restrictions, exterior maintenance covered by the strata fee, a secure gated entry, and available RV parking, this is truly carefree living at its best! Poly B was replaced last year.
Rooms
- TypeLevelDimensionsFlooring
- BathroomMain5' 11" x 10' 6"Other
- BathroomMain5' 6" x 8' 2"Other
- BedroomMain10' 9.6" x 14' 2"Other
- Dining roomMain12' x 15' 3"Other
- Family roomMain17' 3" x 12' 5"Other
- FoyerMain10' 11" x 6' 9.9"Other
- KitchenMain11' 11" x 14'Other
- Laundry roomMain10' 9.6" x 7' 5"Other
- Living roomMain18' 2" x 14'Other
- Primary bedroomMain21' 2" x 14' 8"Other
Listing Agents
Request More Information
Request More Information
Location
650 Lexington Drive #116, Kelowna, British Columbia, V1W 3B6 Canada
Around this property
Information about the area within a 5-minute walk of this property.
Request Neighbourhood Information
Learn more about the neighbourhood and amenities around this home
Request NowPayment Calculator
- $
- %$
- %
- Principal and Interest $4,243 /mo
- Property Taxes n/a
- Strata / Condo Fees n/a

