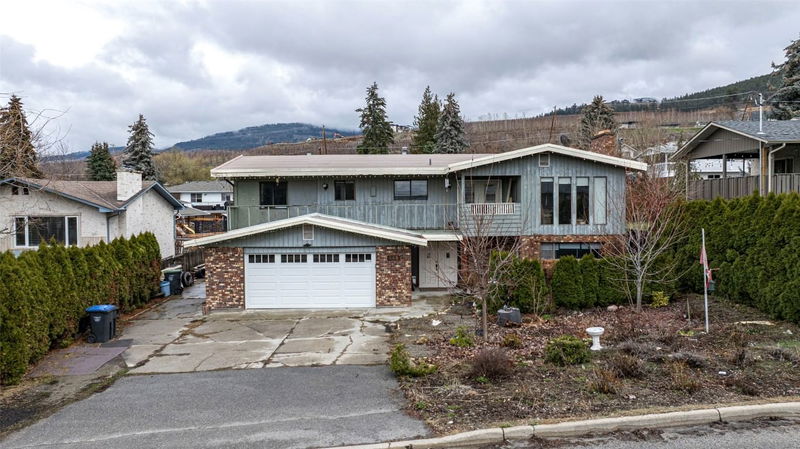Key Facts
- MLS® #: 10341192
- Property ID: SIRC2349993
- Property Type: Residential, Single Family Detached
- Living Space: 2,485 sq.ft.
- Lot Size: 0.22 ac
- Year Built: 1975
- Bedrooms: 4
- Bathrooms: 3
- Parking Spaces: 7
- Listed By:
- Royal LePage Downtown Realty
Property Description
The main floor boasts an expansive kitchen and living room with a lovely brick fireplace and dining room with glass doors leading onto a covered deck. The 3 bedrooms and 2 baths plus laundry complete the main floor, bring your decorating ideas. While it does need some updating, the solid bones, fantastic layout, and unbeatable location make it a true gem. Enjoy the large backyard that could support a carriage house, the extra long driveway extends well past the house and into the level backyard. The basement features a self-contained 1 bedroom suite with separate entrance and its own laundry. The convenience of being just minutes from schools, parks, shopping, dining, the Kelowna airport and major highways, etc. Whether you're an investor, a renovator, or a homeowner looking to add your personal touch, this is an incredible opportunity to create something special.
The Sellers Remarks_______Fixer upper on large oversized lot, that could support a carriage home (two others already on this street). Main floor has 3 bdrms, 2 bath and & laundry. Requires new flooring; painting, windows, cabinets & bathroom. Sold ‘As Is’ ! Bsmt is self contained 1 bdrm suite with separate entrance & own laundry and is upgraded already . . ( suite ? Air BnB ? - easy access to Ski Hill, Airport, golfing & bus service). Extra long concrete driveway extends well past house and into backyard, (detached shop ? carriage house?) Sold ‘As Is. Two houses on this street sold in the past 6 weeks.
Rooms
- TypeLevelDimensionsFlooring
- Kitchen2nd floor13' 5" x 17' 8"Other
- Living room2nd floor13' 9" x 18' 11"Other
- Dining room2nd floor9' 6.9" x 10'Other
- Primary bedroom2nd floor10' 11" x 12' 11"Other
- Bedroom2nd floor8' 9.9" x 12' 11"Other
- Bedroom2nd floor9' 3.9" x 9' 6"Other
- Bathroom2nd floor5' 8" x 9' 6"Other
- Bathroom2nd floor3' 5" x 4' 3.9"Other
- Studio2nd floor9' 6.9" x 12' 11"Other
- Laundry room2nd floor11' 6" x 13' 8"Other
- KitchenMain11' 9" x 17' 3.9"Other
- Living roomMain18' 2" x 18' 11"Other
- Primary bedroomMain10' 6" x 9' 6"Other
- BathroomMain7' 9.9" x 6' 3.9"Other
- Laundry roomMain7' 3.9" x 6' 8"Other
- FoyerMain9' 9.9" x 13' 5"Other
- StorageMain12' 5" x 17' 5"Other
- StorageMain5' 8" x 6' 8"Other
Listing Agents
Request More Information
Request More Information
Location
445 Eastbourne Road, Kelowna, British Columbia, V1X 5K7 Canada
Around this property
Information about the area within a 5-minute walk of this property.
- 22.45% 50 to 64 years
- 20.23% 20 to 34 years
- 20.13% 35 to 49 years
- 12.68% 65 to 79 years
- 5.57% 15 to 19 years
- 5.37% 10 to 14 years
- 5.32% 5 to 9 years
- 4.71% 0 to 4 years
- 3.55% 80 and over
- Households in the area are:
- 73.27% Single family
- 17.28% Single person
- 6.34% Multi person
- 3.11% Multi family
- $121,045 Average household income
- $49,469 Average individual income
- People in the area speak:
- 86.49% English
- 5.24% Punjabi (Panjabi)
- 1.92% German
- 1.64% English and non-official language(s)
- 1.4% Tagalog (Pilipino, Filipino)
- 0.94% Spanish
- 0.85% French
- 0.59% Czech
- 0.48% Mandarin
- 0.45% Polish
- Housing in the area comprises of:
- 68.68% Single detached
- 28.6% Duplex
- 1.51% Semi detached
- 1.07% Row houses
- 0.14% Apartment 1-4 floors
- 0% Apartment 5 or more floors
- Others commute by:
- 4.08% Other
- 2.61% Public transit
- 1.64% Foot
- 0% Bicycle
- 35.03% High school
- 26.16% College certificate
- 13.34% Bachelor degree
- 11.12% Did not graduate high school
- 10.49% Trade certificate
- 2.98% University certificate
- 0.87% Post graduate degree
- The average air quality index for the area is 1
- The area receives 144.05 mm of precipitation annually.
- The area experiences 7.38 extremely hot days (33.06°C) per year.
Request Neighbourhood Information
Learn more about the neighbourhood and amenities around this home
Request NowPayment Calculator
- $
- %$
- %
- Principal and Interest $3,613 /mo
- Property Taxes n/a
- Strata / Condo Fees n/a

