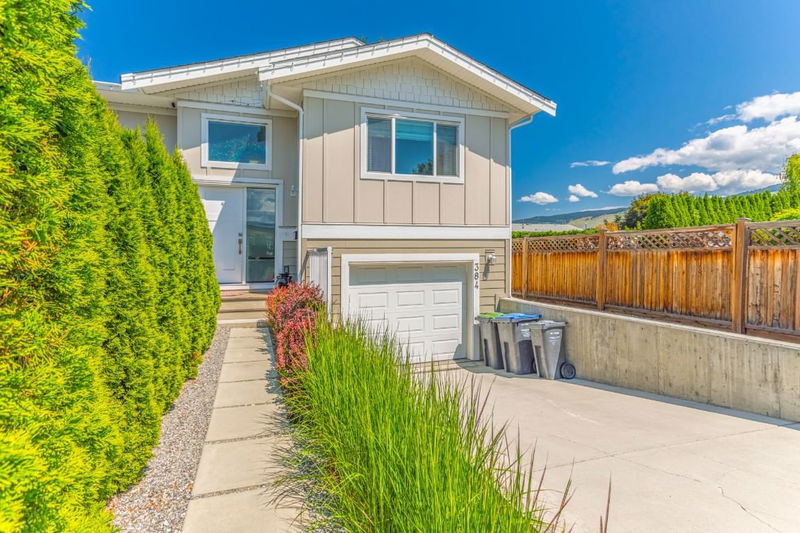Key Facts
- MLS® #: 10338777
- Property ID: SIRC2349859
- Property Type: Residential, Single Family Detached
- Living Space: 1,587 sq.ft.
- Lot Size: 0.10 ac
- Year Built: 2017
- Bedrooms: 3
- Bathrooms: 3
- Parking Spaces: 8
- Listed By:
- Coldwell Banker Executives Realty
Property Description
This centrally located and move in ready house with a private yard and high-end finishings is waiting for you to call it home! Features include: 3 bedrooms and 3 bathrooms - 2 beds/baths up and 1 bed/bath down - Stainless appliance package, including built-in microwave - Large windows with mountain views - Several skylights for extra natural light - Modern colour scheme and paint tones - Master bedroom with large en-suite and oversized walk-in closet with built-in shelves - Tandem garage and loads of extra parking on and beside driveway - Good size great room setup, perfect for entertaining - Private and fully fenced rear yard - fully irrigated yard, including water to plant pots - Large rear patio - Natural gas hookup for BBQ - Gas forced air furnace - Central air conditioning - Very centrally located: walking distance to YMCA, sports fields, dog park, amenities and schools!
Rooms
- TypeLevelDimensionsFlooring
- Living roomMain11' 6" x 13' 8"Other
- KitchenMain9' 9.9" x 13' 8"Other
- Primary bedroomMain12' 3" x 13'Other
- BathroomMain4' 11" x 8' 9.6"Other
- BedroomMain8' 9.9" x 11' 9.6"Other
- BathroomMain4' 11" x 8' 9.6"Other
- OtherMain6' 9" x 8' 9.6"Other
- FoyerMain4' 8" x 6' 11"Other
- BathroomBasement7' 5" x 7' 5"Other
- Laundry roomBasement5' 2" x 8' 3"Other
- BedroomBasement9' x 11' 5"Other
- Recreation RoomBasement8' 3" x 13' 8"Other
- OtherBasement13' 3.9" x 27' 3.9"Other
- Dining roomMain7' 2" x 13' 8"Other
- UtilityBasement4' 3.9" x 8' 3"Other
Listing Agents
Request More Information
Request More Information
Location
384 Hardie Road, Kelowna, British Columbia, V1X 2H2 Canada
Around this property
Information about the area within a 5-minute walk of this property.
- 27.04% 20 to 34 years
- 20.91% 35 to 49 years
- 17.77% 50 to 64 years
- 9.28% 65 to 79 years
- 5.61% 15 to 19 years
- 5.34% 0 to 4 years
- 5.11% 10 to 14 years
- 5.05% 5 to 9 years
- 3.89% 80 and over
- Households in the area are:
- 59.87% Single family
- 26.36% Single person
- 12.25% Multi person
- 1.52% Multi family
- $100,908 Average household income
- $43,746 Average individual income
- People in the area speak:
- 79.86% English
- 11.18% Punjabi (Panjabi)
- 2.34% English and non-official language(s)
- 2.09% Tagalog (Pilipino, Filipino)
- 1.07% French
- 1.07% Spanish
- 0.87% German
- 0.71% Mandarin
- 0.46% Yue (Cantonese)
- 0.37% Polish
- Housing in the area comprises of:
- 31.04% Single detached
- 26.67% Apartment 1-4 floors
- 23.64% Row houses
- 13.44% Duplex
- 5.21% Semi detached
- 0% Apartment 5 or more floors
- Others commute by:
- 10.69% Public transit
- 2.27% Foot
- 2.15% Other
- 0.29% Bicycle
- 34.38% High school
- 21.02% College certificate
- 16.16% Did not graduate high school
- 13.49% Bachelor degree
- 8.92% Trade certificate
- 5.87% Post graduate degree
- 0.16% University certificate
- The average air quality index for the area is 1
- The area receives 144.05 mm of precipitation annually.
- The area experiences 7.38 extremely hot days (33.06°C) per year.
Request Neighbourhood Information
Learn more about the neighbourhood and amenities around this home
Request NowPayment Calculator
- $
- %$
- %
- Principal and Interest $3,661 /mo
- Property Taxes n/a
- Strata / Condo Fees n/a

