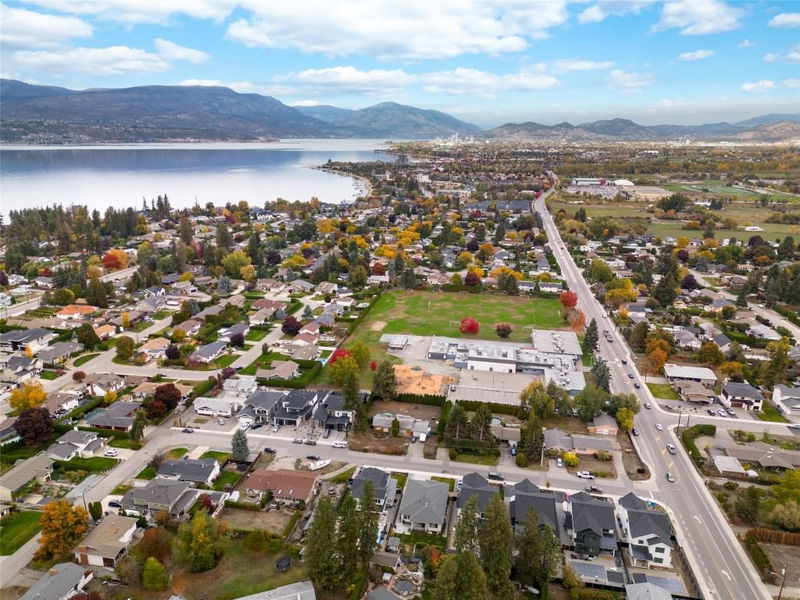Key Facts
- MLS® #: 10341325
- Property ID: SIRC2347725
- Property Type: Residential, Single Family Detached
- Living Space: 3,779 sq.ft.
- Lot Size: 0.16 ac
- Year Built: 2021
- Bedrooms: 5
- Bathrooms: 4
- Parking Spaces: 5
- Listed By:
- RE/MAX Kelowna - Stone Sisters
Property Description
A rare opportunity to live in one of Kelowna’s most sought-after neighbourhoods! This immaculate, newly built south-facing rancher is located in the heart of Lower Mission—just minutes to top-rated schools, the lake, H2O Centre, Capital News Centre, restaurants & more. Thoughtfully designed with a bright, open-concept layout, the main level features wide plank engineered hardwood, quartz surfaces throughout & elegant finishes. The chef’s kitchen is equipped with stainless steel appliances, a large pantry & a quartz island with seating. A spacious living room with a floor-to-ceiling brick fireplace creates a warm, inviting atmosphere, while the family-sized dining area flows seamlessly to the covered deck—perfect for entertaining & enjoying the outdoors. The primary suite features a spa-inspired ensuite and large walk in closet. Two additional bedrooms complete the main level. Take your private elevator to the lower level, where you'll find a versatile flex room with wet bar, wine/cold room, an additional bedroom & a fully self-contained 1-bedroom legal suite—ideal for extended family or income potential. Step outside to your own backyard sanctuary. Set on a pool-sized lot, the garden retreat is a dream for outdoor enthusiasts—complete with mature peach/nectarine, plum, hazelnut & almond trees, raised garden beds, a shed & plenty of space to unwind or entertain. This home is more than just a place to live—it's a lifestyle in one of Kelowna’s best-loved communities.
Rooms
- TypeLevelDimensionsFlooring
- BedroomMain13' x 10'Other
- BedroomMain10' 6" x 11'Other
- Laundry roomMain8' 6" x 8' 9.9"Other
- PantryMain8' 8" x 4' 3.9"Other
- KitchenMain12' x 12'Other
- Dining roomMain12' x 12' 6"Other
- Great RoomMain14' 6" x 18' 6"Other
- Primary bedroomMain14' x 15'Other
- BedroomBasement12' x 12'Other
- Family roomBasement12' 6" x 16' 6"Other
- StorageBasement4' 8" x 12' 6.9"Other
- KitchenBasement13' 6" x 11' 6"Other
- Living roomBasement13' 6" x 11' 6"Other
- BedroomBasement11' 6" x 11' 6"Other
Listing Agents
Request More Information
Request More Information
Location
685 Balsam Road, Kelowna, British Columbia, V1W 1C1 Canada
Around this property
Information about the area within a 5-minute walk of this property.
- 23.53% 50 to 64 years
- 18.27% 35 to 49 years
- 15.75% 20 to 34 years
- 15.45% 65 to 79 years
- 8.47% 15 to 19 years
- 7.01% 10 to 14 years
- 5.27% 5 to 9 years
- 3.83% 0 to 4 years
- 2.43% 80 and over
- Households in the area are:
- 78.19% Single family
- 13.9% Single person
- 6.51% Multi person
- 1.4% Multi family
- $154,207 Average household income
- $60,061 Average individual income
- People in the area speak:
- 90.04% English
- 2.09% German
- 1.85% English and non-official language(s)
- 1.2% French
- 1.14% Italian
- 0.98% Ilocano
- 0.98% Punjabi (Panjabi)
- 0.58% Spanish
- 0.56% Dutch
- 0.56% Portuguese
- Housing in the area comprises of:
- 78.44% Single detached
- 14.54% Duplex
- 3.1% Semi detached
- 2.89% Apartment 1-4 floors
- 1.03% Row houses
- 0% Apartment 5 or more floors
- Others commute by:
- 7.74% Other
- 0.36% Foot
- 0.34% Bicycle
- 0% Public transit
- 30.14% High school
- 25.54% College certificate
- 21.39% Bachelor degree
- 10.39% Trade certificate
- 6.4% Did not graduate high school
- 5.96% Post graduate degree
- 0.18% University certificate
- The average air quality index for the area is 1
- The area receives 149.14 mm of precipitation annually.
- The area experiences 7.39 extremely hot days (32.27°C) per year.
Request Neighbourhood Information
Learn more about the neighbourhood and amenities around this home
Request NowPayment Calculator
- $
- %$
- %
- Principal and Interest $7,705 /mo
- Property Taxes n/a
- Strata / Condo Fees n/a

