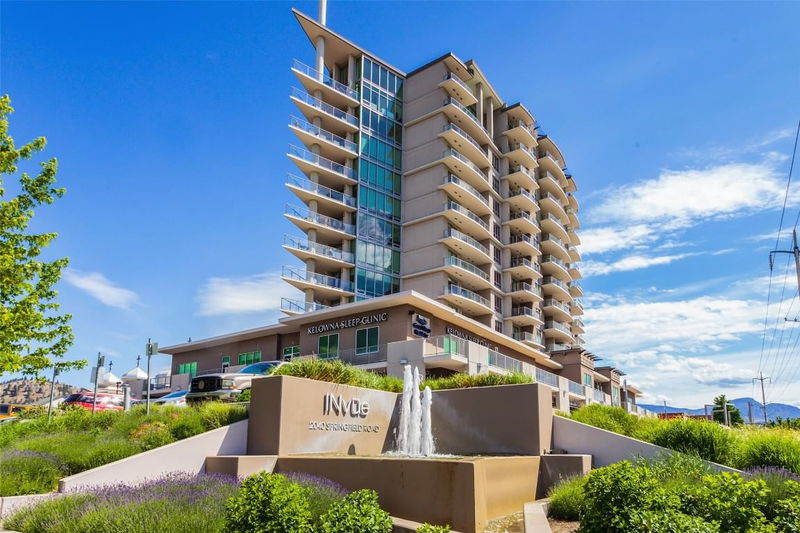Key Facts
- MLS® #: 10341097
- Property ID: SIRC2345488
- Property Type: Residential, Condo
- Living Space: 1,287 sq.ft.
- Year Built: 2009
- Bedrooms: 2
- Bathrooms: 2
- Parking Spaces: 1
- Listed By:
- Royal LePage Kelowna
Property Description
Urban Elegance Meets Lifestyle Convenience - Contemporary 2 Bed, 2 Bath Apartment with Panoramic Views. Welcome to this stunning move-in ready urban retreat, where modern design, premium amenities, and everyday convenience come together in perfect harmony. This beautifully upgraded 2-bedroom, 2-bathroom apartment offers a sleek and stylish interior with thoughtful finishes throughout, ideal for professionals, downsizers, or anyone seeking vibrant city living. Enjoy the luxury of double balconies, allowing you to take in breathtaking panoramic views of the valley, city skyline, and surrounding mountains-sunshine or shade, morning coffee or evening wine, there's always the perfect spot to relax. Inside, you'll find an open-concept layout with contemporary upgrades, a functional and stylish kitchen, and well-appointed bathrooms designed for comfort and sophistication. This amenity-rich building takes lifestyle to the next level with: A rooftop heated pool, hot tub & patio with fireplace for socializing or serene evening sunsets Fitness studio with sauna and steam room to unwind and recharge. Underground parking with wash bays plus a dog wash station for your furry companions Two private guest suites for visiting family and friends. Commercial space on the ground level for added convenience. Located just a short walk to Orchard Park Mall, restaurants, groceries, and all your day-to-day essentials-with easy access to the highway for the perfect commute. Live in style and ease!
Rooms
Listing Agents
Request More Information
Request More Information
Location
2040 Springfield Road #606, Kelowna, British Columbia, V1Y 9N7 Canada
Around this property
Information about the area within a 5-minute walk of this property.
- 21.14% 65 to 79 years
- 20.06% 20 to 34 years
- 17.11% 50 to 64 years
- 15.36% 35 to 49 years
- 8.91% 80 and over
- 5.66% 5 to 9
- 5.3% 10 to 14
- 4.33% 15 to 19
- 2.14% 0 to 4
- Households in the area are:
- 50.09% Single family
- 45.29% Single person
- 4.62% Multi person
- 0% Multi family
- $88,591 Average household income
- $44,903 Average individual income
- People in the area speak:
- 84.27% English
- 2.74% Arabic
- 2.26% French
- 2.03% German
- 1.92% English and non-official language(s)
- 1.68% Portuguese
- 1.64% Tagalog (Pilipino, Filipino)
- 1.4% Iranian Persian
- 1.17% Gujarati
- 0.89% Polish
- Housing in the area comprises of:
- 66.9% Apartment 1-4 floors
- 18.96% Row houses
- 11% Apartment 5 or more floors
- 2.85% Single detached
- 0.22% Duplex
- 0.06% Semi detached
- Others commute by:
- 12.76% Foot
- 4.58% Public transit
- 4.28% Other
- 2.86% Bicycle
- 30.83% High school
- 26.18% College certificate
- 13.77% Bachelor degree
- 12.75% Did not graduate high school
- 8.22% Trade certificate
- 6.1% Post graduate degree
- 2.14% University certificate
- The average air quality index for the area is 1
- The area receives 140.93 mm of precipitation annually.
- The area experiences 7.38 extremely hot days (33.18°C) per year.
Request Neighbourhood Information
Learn more about the neighbourhood and amenities around this home
Request NowPayment Calculator
- $
- %$
- %
- Principal and Interest $2,924 /mo
- Property Taxes n/a
- Strata / Condo Fees n/a

