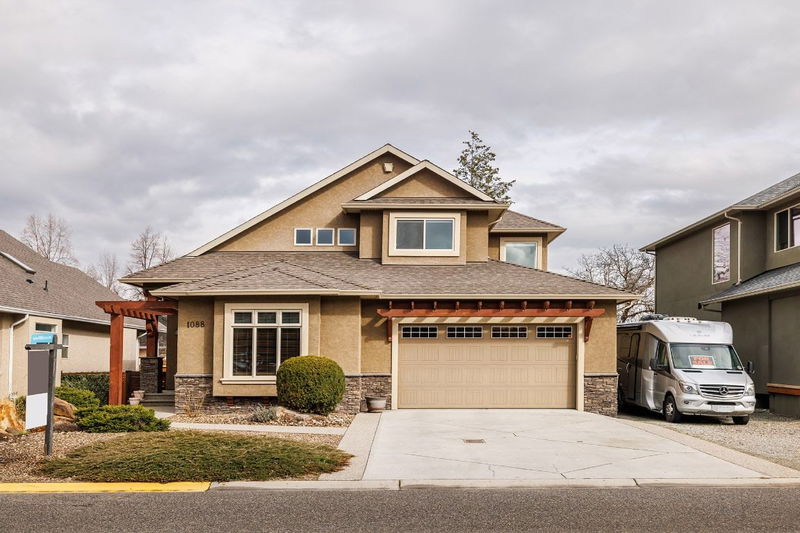Key Facts
- MLS® #: 10341271
- Property ID: SIRC2345433
- Property Type: Residential, Single Family Detached
- Living Space: 2,253 sq.ft.
- Lot Size: 0.13 ac
- Year Built: 2011
- Bedrooms: 3
- Bathrooms: 2+1
- Listed By:
- Century 21 Assurance Realty Ltd
Property Description
A gem in the Lower Mission! This immaculate one owner home was thoughtfully designed to provide a delightful living experience in one of
Kelowna's very best neighbourhoods. With a full interior repaint just completed, this home is move-in ready. The spacious layout provides generous main floor living with everything needed for everyday life all on one
level. The upscale modern island kitchen is inviting and functional, open to the bright and spacious living area with soaring vaulted ceilings. The
ground floor primary suite is luxurious and large, with a grand ensuite bathroom and walk-in closet. Off the front entrance, a separate family
room/den space is ideal for a home office, TV room or play room. Upstairs, an open lofted flex area provides room for fitness, hobbies or a
workstation plus 2 large bedrooms and full bath for kids or guests. Outside, the yard is low maintenance and private, with room to garden and
for kids to play. The large covered patio is just steps from the kitchen and is a wonderful place to spend your Okanagan evenings. The oversized
garage has lots of space for parking and room to tinker, and the tidy spacious crawl space has excellent stairway access from the garage. RV or
boat parking is tucked in beside the house, equipped with an electrical connection and access to sewer. This prime location is a short walk to the
beach and area schools, plus convenient access to shopping, recreation, restaurants and some of the nicest walking and cycling around! Book a
personal viewing today!
Listing Agents
Request More Information
Request More Information
Location
1088 Barnes Avenue, Kelowna, British Columbia, V1W 3Y4 Canada
Around this property
Information about the area within a 5-minute walk of this property.
Request Neighbourhood Information
Learn more about the neighbourhood and amenities around this home
Request NowPayment Calculator
- $
- %$
- %
- Principal and Interest $5,615 /mo
- Property Taxes n/a
- Strata / Condo Fees n/a

