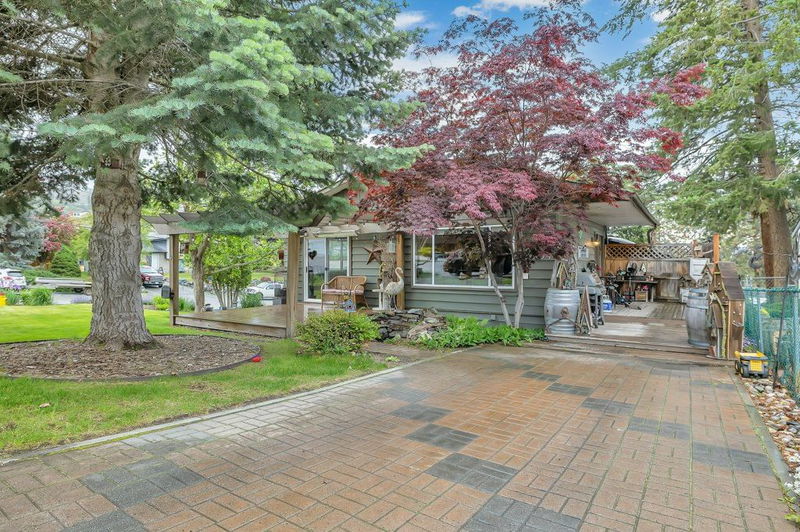Key Facts
- MLS® #: 10341139
- Property ID: SIRC2343768
- Property Type: Residential, Single Family Detached
- Living Space: 2,393 sq.ft.
- Lot Size: 0.23 ac
- Year Built: 1976
- Bedrooms: 3
- Bathrooms: 3
- Parking Spaces: 4
- Listed By:
- RE/MAX Kelowna
Property Description
Welcome to this stunning family home located in the desirable Upper Mission area of Kelowna, set on a large lot that offers both privacy and space. This home features a spacious, open, and versatile layout spread across four distinct levels, making it ideal for family living, entertaining & relaxation. The main level boasts a bright and inviting living room with large windows that fill the space with natural light. The adjacent dining and kitchen area is perfect for family meals, offering modern appliances, ample counter space & plenty of storage. On the second level, you’ll find a large primary bedroom with a walk-in closet and a 3-piece ensuite, along with a private, oversized balcony to enjoy the views. This level also features a den and a 5-piece bath. The third level includes two additional generously sized bedrooms with extra closet space, plus a convenient laundry room.
The lower level is a fantastic space for entertaining or relaxing, featuring a large rec room with a cozy wood fireplace, a 3-piece bathroom, and a wet bar—this space could easily be suited for added flexibility. Step outside to the expansive covered patio area that overlooks a spacious, fenced backyard, complete with a large 20x16 shed that’s equipped with electricity and could make a great home office. Surrounded by mature trees, the property offers plenty of privacy while still being conveniently located near schools, shopping & wineries. Don’t miss the opportunity to make this beautiful home yours!
Rooms
- TypeLevelDimensionsFlooring
- KitchenMain9' 9.6" x 16' 3.9"Other
- Dining roomMain12' 9" x 11' 9.6"Other
- Living roomMain12' 9" x 16' 3.9"Other
- FoyerMain9' 8" x 11' 9.6"Other
- Primary bedroom2nd floor14' 6" x 14' 5"Other
- Den2nd floor17' 5" x 12' 2"Other
- Bathroom2nd floor6' 5" x 7' 3.9"Other
- Bathroom2nd floor10' 6" x 5' 6.9"Other
- Bedroom3rd floor21' 3" x 8' 3.9"Other
- Bedroom3rd floor14' 2" x 11' 9"Other
- Laundry room3rd floor6' 3" x 11' 9"Other
- Recreation RoomOther20' 9.9" x 24' 3"Other
Listing Agents
Request More Information
Request More Information
Location
504 Stanley Crescent, Kelowna, British Columbia, V1W 4L8 Canada
Around this property
Information about the area within a 5-minute walk of this property.
- 25.19% 35 to 49 years
- 18.76% 50 to 64 years
- 11.33% 20 to 34 years
- 9.91% 10 to 14 years
- 9.76% 5 to 9 years
- 9.61% 65 to 79 years
- 8.51% 15 to 19 years
- 5.64% 0 to 4 years
- 1.3% 80 and over
- Households in the area are:
- 86.31% Single family
- 10.55% Single person
- 1.67% Multi person
- 1.47% Multi family
- $185,486 Average household income
- $77,549 Average individual income
- People in the area speak:
- 89.58% English
- 2.01% French
- 1.91% Mandarin
- 1.65% German
- 1.57% English and non-official language(s)
- 0.95% Spanish
- 0.93% Dutch
- 0.47% Italian
- 0.47% Korean
- 0.46% Tagalog (Pilipino, Filipino)
- Housing in the area comprises of:
- 84.22% Single detached
- 10.77% Duplex
- 3.03% Semi detached
- 1.4% Apartment 1-4 floors
- 0.58% Row houses
- 0% Apartment 5 or more floors
- Others commute by:
- 3.79% Other
- 2.2% Bicycle
- 0.1% Public transit
- 0.06% Foot
- 30.81% High school
- 20.54% College certificate
- 18.86% Bachelor degree
- 9.67% Did not graduate high school
- 8.49% Post graduate degree
- 5.84% Trade certificate
- 5.77% University certificate
- The average air quality index for the area is 1
- The area receives 141.07 mm of precipitation annually.
- The area experiences 7.39 extremely hot days (32.58°C) per year.
Request Neighbourhood Information
Learn more about the neighbourhood and amenities around this home
Request NowPayment Calculator
- $
- %$
- %
- Principal and Interest $4,150 /mo
- Property Taxes n/a
- Strata / Condo Fees n/a

