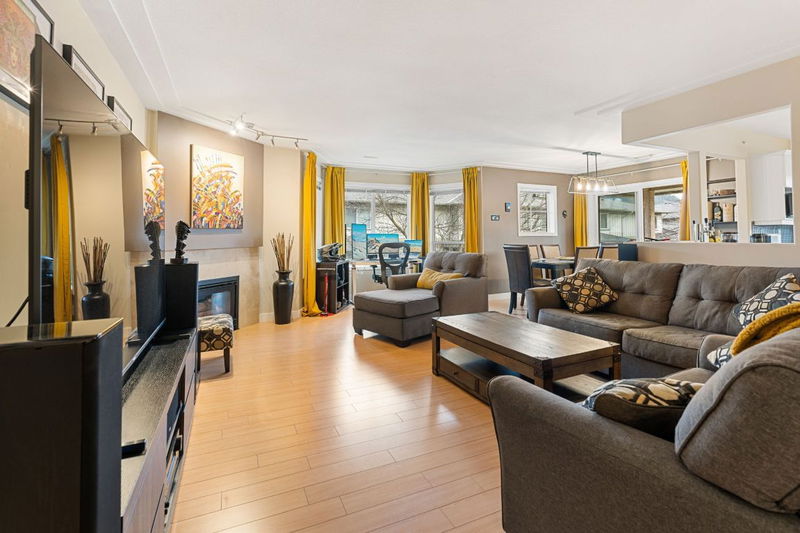Key Facts
- MLS® #: 10340628
- Property ID: SIRC2343070
- Property Type: Residential, Condo
- Living Space: 1,286 sq.ft.
- Year Built: 1997
- Bedrooms: 2
- Bathrooms: 2
- Parking Spaces: 1
- Listed By:
- Royal LePage Kelowna
Property Description
Welcome to this beautifully updated 2-bedroom, 2-bathroom condo in the heart of Glenmore. This spacious top-floor corner unit offers exceptional privacy, sharing one wall with the stairwell and the other with a neighbor’s closet, ensuring peace and quiet. Enjoy year-round comfort with central heating and air conditioning, along with modern custom closet organizers in every closet. The building features great shared amenities, including a gym that is currently being updated, a library, and a community room. The unit includes a large parking space and a generous storage area, with plenty of visitor parking available throughout the complex. Pet-friendly and designed for convenience, the complex boasts two designated dog areas and is just steps from a park, Save-On-Foods, a liquor store, a gas station, Tim Hortons, and IGA. Plus, it’s just a short drive to UBC Okanagan and the airport, making it an ideal location for students, professionals, and frequent travelers alike. Don’t miss this rare opportunity to own a top-floor corner unit in a fantastic location.
Rooms
- TypeLevelDimensionsFlooring
- BathroomMain6' x 8' 3"Other
- Laundry roomMain5' x 10' 6"Other
- FoyerMain7' x 11'Other
- StorageBasement4' x 8'Other
- Living roomMain21' x 14'Other
- Dining roomMain9' 3" x 9' 6"Other
- KitchenMain9' 5" x 13'Other
- Primary bedroomMain13' x 17'Other
- BedroomMain9' x 14'Other
- BathroomMain5' x 8' 3.9"Other
Listing Agents
Request More Information
Request More Information
Location
315 Whitman Road #306, Kelowna, British Columbia, V1V 2J4 Canada
Around this property
Information about the area within a 5-minute walk of this property.
Request Neighbourhood Information
Learn more about the neighbourhood and amenities around this home
Request NowPayment Calculator
- $
- %$
- %
- Principal and Interest $2,685 /mo
- Property Taxes n/a
- Strata / Condo Fees n/a

