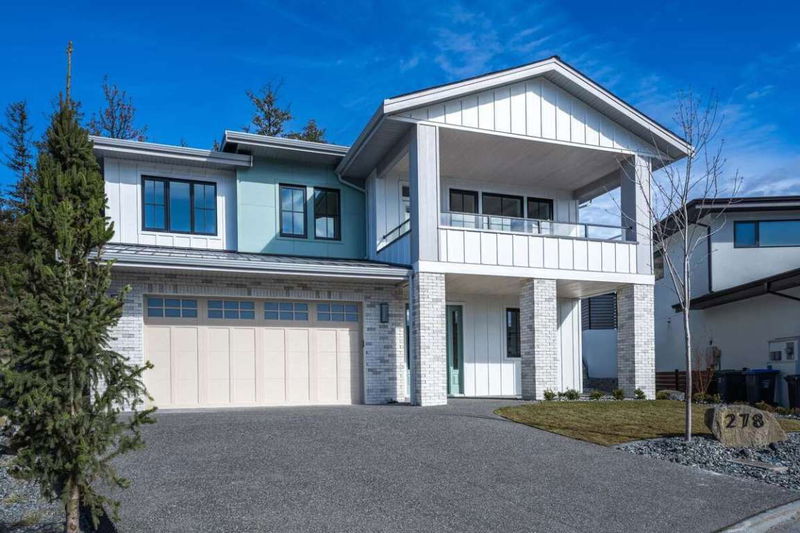Key Facts
- MLS® #: 10340976
- Property ID: SIRC2341210
- Property Type: Residential, Single Family Detached
- Living Space: 3,277 sq.ft.
- Lot Size: 10,497 sq.ft.
- Year Built: 2024
- Bedrooms: 6
- Bathrooms: 3+2
- Parking Spaces: 4
- Listed By:
- Easy List Realty
Property Description
For more information, please click Brochure button.
Welcome to 287 Summer Wood Drive in Wilden’s Echo Ridge! Just a short walk from stunning lake-view trails and minutes from downtown Kelowna, UBCO, and the airport, this thoughtfully designed home offers 2,430 sq. ft. of living space with 5 bedrooms and 3.5 bathrooms, plus a fully finished 847 sq. ft. registered suite—totaling 6 bedrooms and 4.5 bathrooms. Built for sustainability and efficiency, this home features triple-pane windows for soundproofing, low-carbon materials, and is constructed to BC’s Energy Step Code 5 (Net Zero Ready), reducing energy costs. It is solar-optimized, insulated with hemp for superior thermal performance, and equipped with a high-efficiency HVAC system, heat pump water heating, and EV charging rough-in. Enjoy a private covered front deck, a spacious rear patio with a gas line for a BBQ and hot tub rough-in, and a backyard suitable for a small pool. With exceptional craftsmanship, premium finishes, and cutting-edge energy efficiency, this home is truly built for the future. Don't miss this rare opportunity to own a sustainable, modern home in one of Kelowna’s most desirable neighborhoods!
Rooms
- TypeLevelDimensionsFlooring
- Kitchen2nd floor13' 6" x 20' 9.9"Other
- Great Room2nd floor13' x 19' 2"Other
- Dining room2nd floor10' x 15' 8"Other
- Primary bedroom2nd floor15' 8" x 12' 8"Other
- Bedroom2nd floor11' 9.9" x 9' 9.9"Other
- Bedroom2nd floor12' x 10' 6"Other
- Laundry room2nd floor10' x 4' 5"Other
- BedroomMain9' 8" x 9' 6"Other
- BedroomMain10' x 13' 9.9"Other
- Primary bedroomMain12' x 10' 9.9"Other
- KitchenMain13' 9.9" x 10' 6"Other
- Living roomMain10' 6" x 11' 8"Other
- Dining roomMain8' x 12' 8"Other
- OtherMain23' 3.9" x 21' 3.9"Other
Listing Agents
Request More Information
Request More Information
Location
278 Summer Wood Drive, Kelowna, British Columbia, V1V 3C6 Canada
Around this property
Information about the area within a 5-minute walk of this property.
Request Neighbourhood Information
Learn more about the neighbourhood and amenities around this home
Request NowPayment Calculator
- $
- %$
- %
- Principal and Interest $8,544 /mo
- Property Taxes n/a
- Strata / Condo Fees n/a

