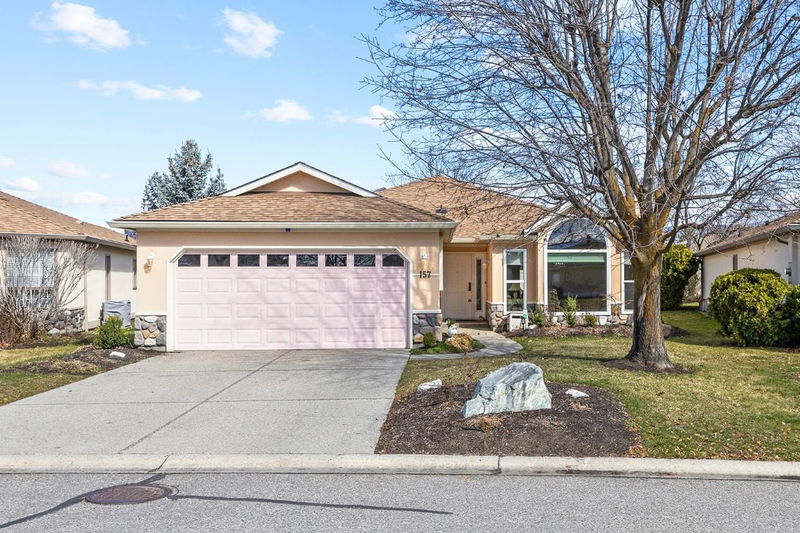Key Facts
- MLS® #: 10340132
- Property ID: SIRC2337436
- Property Type: Residential, Condo
- Living Space: 1,792 sq.ft.
- Year Built: 1990
- Bedrooms: 3
- Bathrooms: 2+1
- Parking Spaces: 4
- Listed By:
- RE/MAX Kelowna
Property Description
This spacious rancher is situated in one of the most desirable locations on Sandstone a tranquil 55+ community. The back yard has eastern exposure, offers incredible privacy with an enclosed sunroom perfect for unwinding indoors or outdoors . Pride of ownership is evident with all the major updates done in the last 3 years. Engineered hardwood floors throughout, Newer furnace and air conditioning, new kitchen and all new appliances , new windows , landscaping and new irrigation system all done in 2023. Also an electric fireplace installed in the cozy family room just off the kitchen is perfect for those days with a chill in the air. The traditional layout is filled with natural light due to large windows and vaulted ceilings in the formal living and dining room. Large primary bedroom with walk-in closet and full ensuite,2 more bedrooms for guests or home office, laundry with new appliances, double car garage ,large storage area in the crawl space make this a perfect home to downsize in. All poly B plumbing has been replaced with PEX throughout the home including new toilets and faucets. Residents have access to exclusive amenities, including a clubhouse ,indoor pool, hot tub, games room and fitness center. Don't miss this opportunity to own this special home in a vibrant community.
Rooms
- TypeLevelDimensionsFlooring
- Living roomMain16' x 14'Other
- BedroomMain9' 9.9" x 12'Other
- KitchenMain9' x 12' 5"Other
- Family roomMain10' 6.9" x 17' 2"Other
- Primary bedroomMain10' 9.9" x 19'Other
- BedroomMain11' x 14'Other
- BathroomMain6' x 9'Other
- BathroomMain5' x 8' 6.9"Other
- Solarium/SunroomMain17' 5" x 17' 2"Other
- UtilityMain6' x 8' 11"Other
- Laundry roomMain5' 8" x 14'Other
- Dining roomMain8' x 14'Other
Listing Agents
Request More Information
Request More Information
Location
1201 Cameron Avenue #157, Kelowna, British Columbia, V1W 3R7 Canada
Around this property
Information about the area within a 5-minute walk of this property.
- 37.28% 65 to 79 years
- 24.15% 80 and over
- 15.41% 50 to 64
- 8.91% 35 to 49
- 7.51% 20 to 34
- 2.29% 15 to 19
- 1.74% 5 to 9
- 1.74% 10 to 14
- 0.96% 0 to 4
- Households in the area are:
- 60.09% Single family
- 36.24% Single person
- 3.51% Multi person
- 0.16% Multi family
- $95,509 Average household income
- $48,784 Average individual income
- People in the area speak:
- 84.91% English
- 6.58% German
- 2.2% French
- 1.2% Dutch
- 1.19% Ukrainian
- 1.02% Italian
- 0.91% English and non-official language(s)
- 0.8% Japanese
- 0.68% Hungarian
- 0.51% Korean
- Housing in the area comprises of:
- 82.89% Single detached
- 8.08% Apartment 1-4 floors
- 5.1% Row houses
- 3.89% Duplex
- 0.04% Apartment 5 or more floors
- 0% Semi detached
- Others commute by:
- 9.23% Foot
- 5.52% Other
- 4.43% Bicycle
- 0.04% Public transit
- 33.15% High school
- 21.58% College certificate
- 12.7% Did not graduate high school
- 12.55% Trade certificate
- 12.21% Bachelor degree
- 5.64% Post graduate degree
- 2.18% University certificate
- The average air quality index for the area is 1
- The area receives 141.66 mm of precipitation annually.
- The area experiences 7.39 extremely hot days (32.88°C) per year.
Request Neighbourhood Information
Learn more about the neighbourhood and amenities around this home
Request NowPayment Calculator
- $
- %$
- %
- Principal and Interest $4,294 /mo
- Property Taxes n/a
- Strata / Condo Fees n/a

