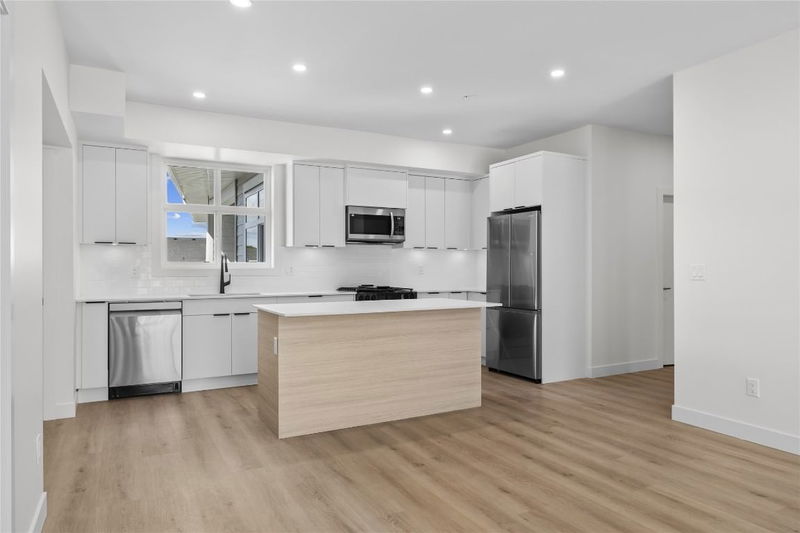Key Facts
- MLS® #: 10340417
- Property ID: SIRC2337415
- Property Type: Residential, Condo
- Living Space: 1,492 sq.ft.
- Year Built: 2025
- Bedrooms: 3
- Bathrooms: 2
- Parking Spaces: 1
- Listed By:
- RE/MAX Kelowna
Property Description
The Parallel 4 Penthouse Collection - 4 Exclusive Condos in Kettle Valley. #204 is a brand-new, move-in ready 3-bedroom home offering bright, spacious living with two balconies. The modern kitchen features Samsung stainless steel, wifi-enabled appliances, gas stove, and access to a balcony with a gas hookup for BBQ. The primary bedroom boasts a large walk-in closet with built-in shelving and an ensuite with quartz counters and a rainfall shower. Two additional bedrooms, a second full bathroom, a second patio off the living area, and a laundry room provide comfort and flexibility. Across the street from the Kettle Valley Village Centre with new commercial below, this is an excellent location for those who want all the benefits of living in Kettle Valley without the yardwork and maintenance of a single family home. Chute Lake Elementary School is a short walk away. Enjoy the benefits of buying new. Secure underground parking. Brand New. New Home Warranty. No PTT. Parallel 4 Showhome (#105) is open Thursdays to Sundays
Rooms
- TypeLevelDimensionsFlooring
- Living roomMain13' 5" x 16' 8"Other
- Dining roomMain13' 9" x 9'Other
- KitchenMain19' 6" x 11' 9.6"Other
- Laundry roomMain8' 9.9" x 7' 9.6"Other
- BathroomMain5' x 8' 9.9"Other
- BedroomMain11' 6" x 16' 6"Other
- Primary bedroomMain12' 2" x 13' 5"Other
- BathroomMain12' 9.6" x 4' 11"Other
- BedroomMain12' 2" x 10'Other
Listing Agents
Request More Information
Request More Information
Location
5300 Main Street #204, Kelowna, British Columbia, V1W 0C1 Canada
Around this property
Information about the area within a 5-minute walk of this property.
Request Neighbourhood Information
Learn more about the neighbourhood and amenities around this home
Request NowPayment Calculator
- $
- %$
- %
- Principal and Interest $3,320 /mo
- Property Taxes n/a
- Strata / Condo Fees n/a

