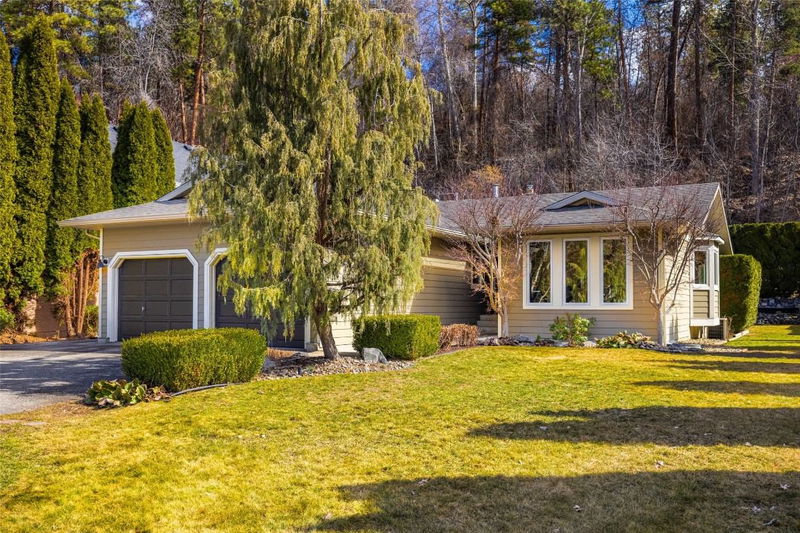Key Facts
- MLS® #: 10340329
- Property ID: SIRC2337409
- Property Type: Residential, Single Family Detached
- Living Space: 3,183 sq.ft.
- Lot Size: 0.50 ac
- Year Built: 1986
- Bedrooms: 4
- Bathrooms: 3
- Parking Spaces: 5
- Listed By:
- RE/MAX Kelowna
Property Description
Welcome to the Hall Road neighbourhood in SE Kelowna. Finding a 1/2-acre lot surrounded by nature so close to amenities is extremely hard to come by evidenced by the rare turnover in ownership on this street. Homeowners have been enjoying living in this rural-feeling nature filled neighbourhood for over 25 years, where they raised their four children. This gem of a neighbourhood provides immediate access to hiking/walking/biking trails yet minutes to downtown, lakeside, sporting venues, and the airport. Surrounded by parkland, orchards and golf courses offer the quiet neighbourhood a haven for wildlife. This move in ready property’s unique features and attributes need to be seen in person to fully appreciate. This home has many highlights, an upgraded open kitchen where beauty meets function, ample storage on each floor, an amazing laundry/mud room off the double garage, primary bedroom on the main floor, room for RV parking, multiple multi use areas throughout the home, outdoor separate shed. Perhaps the home's best feature is the private secluded yard with a perfect blend of indoor-outdoor living. The property has room to grow, add a pool or a workshop also is ideal for suiting with separate access and parking. Truly must be seen home and property to really appreciate. Book your private showing today.
Rooms
- TypeLevelDimensionsFlooring
- KitchenMain14' 3" x 19' 3.9"Other
- Living roomMain12' 9.9" x 15' 3.9"Other
- Dining roomMain14' 6" x 12' 11"Other
- Family roomMain18' 9.6" x 13' 3"Other
- Primary bedroomMain14' 9.9" x 12'Other
- BedroomMain9' 9.9" x 9' 11"Other
- Laundry roomMain20' 9.9" x 11' 6.9"Other
- BedroomBasement10' 8" x 13' 9.6"Other
- BedroomBasement11' 9.9" x 12' 9.9"Other
- Recreation RoomBasement23' x 20' 8"Other
- WorkshopBasement13' 9" x 10' 11"Other
- Bonus RoomBasement16' 3" x 13' 3.9"Other
- StorageBasement16' 11" x 13' 3"Other
Listing Agents
Request More Information
Request More Information
Location
2643 O'reilly Road, Kelowna, British Columbia, V1W 2X9 Canada
Around this property
Information about the area within a 5-minute walk of this property.
- 23.75% 50 à 64 ans
- 15.63% 35 à 49 ans
- 15% 80 ans et plus
- 14.38% 65 à 79
- 12.5% 20 à 34
- 5.63% 15 à 19
- 5% 5 à 9
- 5% 10 à 14
- 3.13% 0 à 4 ans
- Les résidences dans le quartier sont:
- 68.75% Ménages unifamiliaux
- 25% Ménages d'une seule personne
- 4.17% Ménages de deux personnes ou plus
- 2.08% Ménages multifamiliaux
- 145 000 $ Revenu moyen des ménages
- 55 600 $ Revenu personnel moyen
- Les gens de ce quartier parlent :
- 81.88% Anglais
- 7.24% Pendjabi
- 2.9% Français
- 2.9% Allemand
- 1.45% Espagnol
- 1.45% Anglais et langue(s) non officielle(s)
- 0.73% Néerlandais
- 0.73% Gujarati
- 0.73% Portugais
- 0% Pied-noir
- Le logement dans le quartier comprend :
- 73.58% Maison individuelle non attenante
- 16.98% Duplex
- 5.66% Appartement, moins de 5 étages
- 1.88% Maison jumelée
- 1.88% Maison en rangée
- 0% Appartement, 5 étages ou plus
- D’autres font la navette en :
- 3.7% Marche
- 1.85% Autre
- 0% Transport en commun
- 0% Vélo
- 23.93% Diplôme d'études secondaires
- 23.93% Baccalauréat
- 14.53% Certificat ou diplôme d'un collège ou cégep
- 13.68% Aucun diplôme d'études secondaires
- 12.82% Certificat ou diplôme universitaire supérieur au baccalauréat
- 9.4% Certificat ou diplôme d'apprenti ou d'une école de métiers
- 1.71% Certificat ou diplôme universitaire inférieur au baccalauréat
- L’indice de la qualité de l’air moyen dans la région est 1
- La région reçoit 147.6 mm de précipitations par année.
- La région connaît 7.39 jours de chaleur extrême (32.69 °C) par année.
Request Neighbourhood Information
Learn more about the neighbourhood and amenities around this home
Request NowPayment Calculator
- $
- %$
- %
- Principal and Interest $7,270 /mo
- Property Taxes n/a
- Strata / Condo Fees n/a

