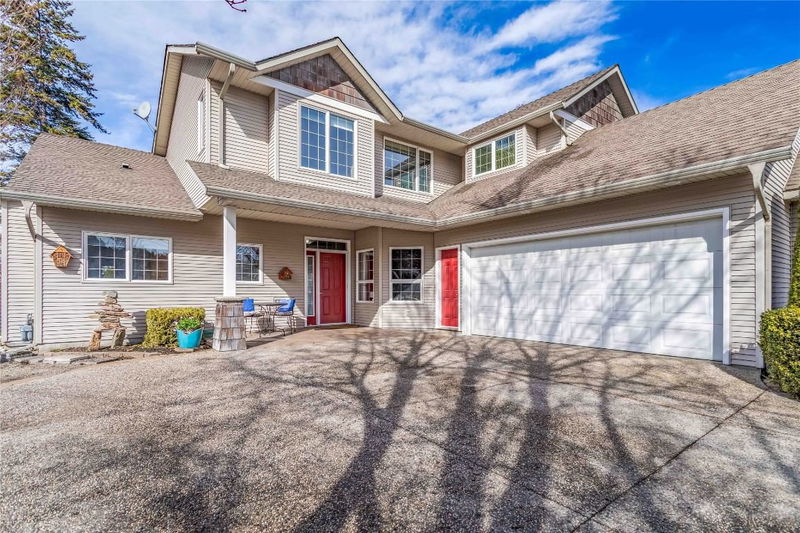Key Facts
- MLS® #: 10339490
- Property ID: SIRC2337405
- Property Type: Residential, Single Family Detached
- Living Space: 2,520 sq.ft.
- Lot Size: 0.25 ac
- Year Built: 2003
- Bedrooms: 4
- Bathrooms: 2+1
- Parking Spaces: 6
- Listed By:
- Century 21 Assurance Realty Ltd
Property Description
LOCATION, LOCATION, LOCATION - LOWER MISSION APPRX 2500 SQ. FT.+ SINGLE FAMILY HOME ON A LARGE WELL KEPT .25 OF AN ACRE LOT. FULLY FENCED YARD. RV Parking. Close to Elementary, Middle and High Schools, On a Wonderful Quiet Street close to Dorthea Walker Elementary School. Also close to all Shopping in Lower Mission, Mission Creek Walkways, H2O Fitness & Aquatic Center. Tons of Restaurants and Additional Amenities Close by. [See photos in the MLS Listing...]
4 Bedroom / 3 Bathroom Home with a Large Main Floor Primary Bedroom with a Large, Full Ensuite. Spacious Kitchen, Family Room [ with Gas Fireplace] and Dining Room on the Main Floor. Central Audio Hub [Living Room] 3 Large Bedrooms up with an Office + a Nook and a Full Bath.
LOTS OF STORAGE IN THE CRAWL SPACE BELOW GRADE.
Large and Inviting Backyard with Plenty of Elbow Room, Large Composite Deck with Hot Tub and Gazebo with Large Patio Dining Room Table...12 x 12 Storage Shed Will Stay.
New Furnace 2022 / Hot Water Tank 2019, A/C 2015. Roof is Original.
PDS and Title Search in Supplements. City File on Request.
Rooms
- TypeLevelDimensionsFlooring
- Living roomMain14' x 18'Other
- FoyerMain6' x 8'Other
- Dining roomMain14' x 16'Other
- Breakfast NookMain6' x 10'Other
- Laundry roomMain10' x 12'Other
- BathroomMain10' x 13'Other
- OtherMain6' x 6'Other
- Bedroom2nd floor14' x 16'Other
- Bedroom2nd floor12' x 16'Other
- Bedroom2nd floor12' x 14'Other
- Family room2nd floor12' x 14'Other
- Other2nd floor6' x 8'Other
- Bathroom2nd floor8' x 10'Other
- OtherMain6' x 9'Other
- Primary bedroomMain15' x 17'Other
- KitchenMain13' x 14'Other
Listing Agents
Request More Information
Request More Information
Location
4352 Turner Road, Kelowna, British Columbia, V1W 1R5 Canada
Around this property
Information about the area within a 5-minute walk of this property.
- 23.53% 50 to 64 years
- 18.27% 35 to 49 years
- 15.75% 20 to 34 years
- 15.45% 65 to 79 years
- 8.47% 15 to 19 years
- 7.01% 10 to 14 years
- 5.27% 5 to 9 years
- 3.83% 0 to 4 years
- 2.43% 80 and over
- Households in the area are:
- 78.19% Single family
- 13.9% Single person
- 6.51% Multi person
- 1.4% Multi family
- $154,207 Average household income
- $60,061 Average individual income
- People in the area speak:
- 90.04% English
- 2.09% German
- 1.85% English and non-official language(s)
- 1.2% French
- 1.14% Italian
- 0.98% Ilocano
- 0.98% Punjabi (Panjabi)
- 0.58% Spanish
- 0.56% Dutch
- 0.56% Portuguese
- Housing in the area comprises of:
- 78.44% Single detached
- 14.54% Duplex
- 3.1% Semi detached
- 2.89% Apartment 1-4 floors
- 1.03% Row houses
- 0% Apartment 5 or more floors
- Others commute by:
- 7.74% Other
- 0.36% Foot
- 0.34% Bicycle
- 0% Public transit
- 30.14% High school
- 25.54% College certificate
- 21.39% Bachelor degree
- 10.39% Trade certificate
- 6.4% Did not graduate high school
- 5.96% Post graduate degree
- 0.18% University certificate
- The average air quality index for the area is 1
- The area receives 149.14 mm of precipitation annually.
- The area experiences 7.39 extremely hot days (32.27°C) per year.
Request Neighbourhood Information
Learn more about the neighbourhood and amenities around this home
Request NowPayment Calculator
- $
- %$
- %
- Principal and Interest $6,299 /mo
- Property Taxes n/a
- Strata / Condo Fees n/a

