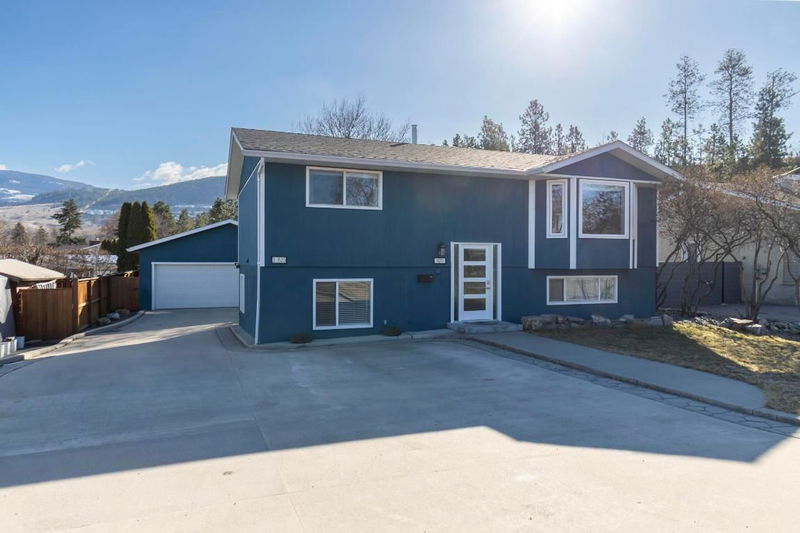Key Facts
- MLS® #: 10339635
- Property ID: SIRC2333269
- Property Type: Residential, Single Family Detached
- Living Space: 1,893 sq.ft.
- Lot Size: 0.17 ac
- Year Built: 1971
- Bedrooms: 4
- Bathrooms: 2
- Parking Spaces: 10
- Listed By:
- RE/MAX Kelowna
Property Description
Fully Renovated 4-Bedroom Home with Legal Suite, Workshop, and Upgraded Garage
This bright, move-in-ready 4-bedroom, 2-bathroom home features a fully renovated interior and a legal 2-bedroom suite—ideal for families or investors. The open-concept living area is filled with natural light, showcasing a modern kitchen equipped with stainless steel appliances, ample counter space, and a built-in wine fridge. The dining area extends to a private deck overlooking a lush backyard with mature landscaping, a natural stone water feature, and a BBQ patio.?
The oversized garage is upgraded with 240V power, exhaust fans, built-in shelving, and a dedicated workbench area, catering to hobbyists and professionals alike. An additional full-size garage door provides direct access to the backyard and two custom-built wood sheds offering extra storage.?
Recent updates include a newer roof, windows, and mechanical systems, ensuring peace of mind. Located near shopping, dining, parks, and top-rated schools, with easy access to UBC Okanagan and Kelowna International Airport, this property offers both convenience and long-term value
Rooms
- TypeLevelDimensionsFlooring
- Family roomBasement12' 9.6" x 10' 9"Other
- Dining roomMain9' 5" x 7' 2"Other
- BedroomBasement10' 9.9" x 9' 11"Other
- Primary bedroomBasement9' 8" x 14'Other
- Laundry roomBasement4' 11" x 6' 9"Other
- Primary bedroomMain10' 8" x 12' 2"Other
- KitchenMain9' 5" x 11' 6"Other
- BedroomMain10' 9.6" x 11' 3"Other
- Living roomMain13' 6" x 16' 11"Other
- Laundry roomBasement7' 6" x 3' 5"Other
- KitchenBasement8' 3" x 11' 9.6"Other
Listing Agents
Request More Information
Request More Information
Location
825 Rutland Road, Kelowna, British Columbia, V1X 3C4 Canada
Around this property
Information about the area within a 5-minute walk of this property.
Request Neighbourhood Information
Learn more about the neighbourhood and amenities around this home
Request NowPayment Calculator
- $
- %$
- %
- Principal and Interest $4,536 /mo
- Property Taxes n/a
- Strata / Condo Fees n/a

