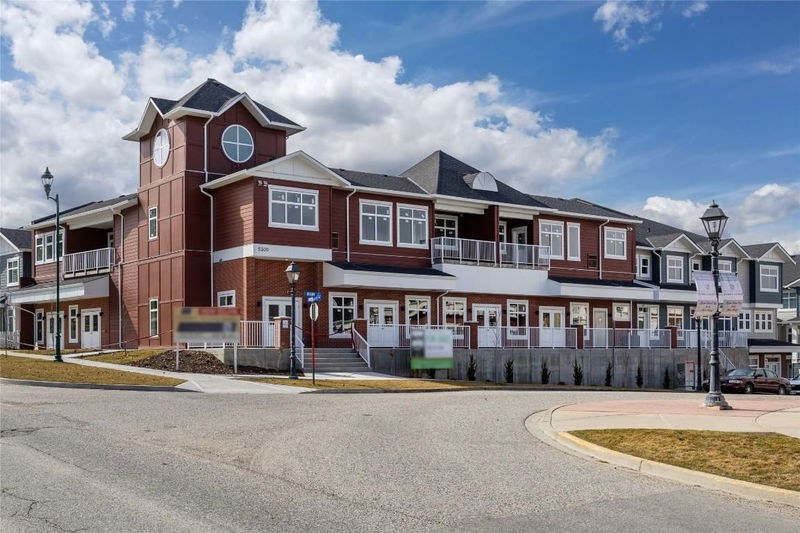Key Facts
- MLS® #: 10340085
- Property ID: SIRC2333223
- Property Type: Residential, Single Family Detached
- Living Space: 1,791 sq.ft.
- Year Built: 2025
- Bedrooms: 3
- Bathrooms: 2+1
- Listed By:
- RE/MAX Kelowna
Property Description
Brand New LIVE/WORK Opportunity in Kettle Valley. Parallel 4 introduces one of only three exclusive Live/Work homes—designed with home-based business owners in mind. The home features a dedicated area that lends itself perfectly to a business space without compromising your personal living area. The dedicated work area features double pocket doors providing separation from the main living area, street front access off Main Street and opportunity for signage—ideal for bookkeepers, counselors, designers, advisors, and more. When it’s time to unwind, step inside the 3-bed, 3-bath townhome featuring an open-concept main floor with 9ft ceilings and large windows. The gourmet two-tone kitchen shines with a quartz waterfall island, designer finishes, and Wi-Fi-enabled Samsung appliances. Upstairs, the primary suite offers a spacious walk-in closet and ensuite with quartz counters and a rainfall shower. Two additional bedrooms, a full bath, and laundry complete the upper floor. Enjoy a covered deck off the living room, an XL tandem garage with EV rough-in, and rear lane access. Live in Kelowna's sought-after family community, Kettle Valley—steps from top-rated schools, parks, trails, grocery options, and wineries. Move-in ready and PTT-exempt. Visit our showhome (#105) Fri & Sat 12–3 pm.
Rooms
- TypeLevelDimensionsFlooring
- Home officeMain14' 9.6" x 16' 6"Other
- KitchenMain14' 11" x 13' 3.9"Other
- Dining roomMain8' 9.9" x 16' 6.9"Other
- Living roomMain10' 3.9" x 16' 6.9"Other
- OtherMain4' 6" x 4' 11"Other
- FoyerLower15' 5" x 5' 9.6"Other
- Primary bedroom2nd floor17' 8" x 11' 3"Other
- Bathroom2nd floor10' 6.9" x 5'Other
- Bathroom2nd floor4' 11" x 8' 11"Other
- Bedroom2nd floor13' 3.9" x 8' 2"Other
- Bedroom2nd floor11' 3.9" x 8' 9.6"Other
Listing Agents
Request More Information
Request More Information
Location
5300 Main Street #118, Kelowna, British Columbia, V1W 0C1 Canada
Around this property
Information about the area within a 5-minute walk of this property.
Request Neighbourhood Information
Learn more about the neighbourhood and amenities around this home
Request NowPayment Calculator
- $
- %$
- %
- Principal and Interest $3,906 /mo
- Property Taxes n/a
- Strata / Condo Fees n/a

