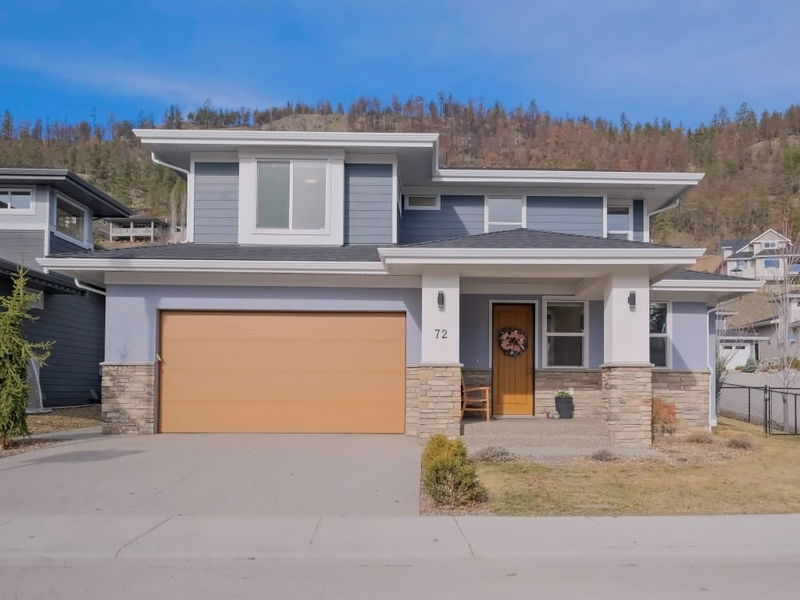Key Facts
- MLS® #: 10339863
- Property ID: SIRC2333175
- Property Type: Residential, Single Family Detached
- Living Space: 3,189 sq.ft.
- Lot Size: 0.13 ac
- Year Built: 2018
- Bedrooms: 5
- Bathrooms: 3+1
- Parking Spaces: 4
- Listed By:
- Royal LePage Kelowna
Property Description
Well maintained 5-bedroom, 3.5 bathroom home in the desirable Wilden community, perfect for families. The main level features a functional layout with a mudroom, laundry room, office, along with an open-concept kitchen, dining, and living area that flows seamlessly to the backyard. Two toned shaker style kitchen with ample storage and a natural gas hookup for range. Upstairs, you'll find three bedrooms, including the primary suite with a double vanity, custom tile shower, and walk-in closet. Additional plumbing for secondary washer and dryer adds convenience and practicality. The bright, open basement offers a large rec room with a wet bar, two additional bedrooms, and a full bathroom—ideal for guests or extra living space. The nice sized flat backyard is wired for a hot tub, and fully fenced for kids and pets. Situated in a welcoming family-friendly neighborhood, this home is close to parks, trails, and top-rated schools.
Rooms
- TypeLevelDimensionsFlooring
- BathroomBasement7' 11" x 6' 5"Other
- Bedroom2nd floor10' 5" x 9' 9.6"Other
- Mud RoomMain8' 6.9" x 6' 9"Other
- OtherMain5' 2" x 7' 2"Other
- Dining roomMain21' x 8' 8"Other
- KitchenMain16' 11" x 9' 2"Other
- Laundry roomMain7' 8" x 7'Other
- Living roomMain21' 9.6" x 14' 3"Other
- DenMain10' 11" x 8' 8"Other
- Bathroom2nd floor8' 11" x 4' 11"Other
- Bedroom2nd floor14' 8" x 12' 11"Other
- Primary bedroom2nd floor14' 5" x 11' 9"Other
- Recreation RoomBasement19' 6" x 16' 6.9"Other
- FoyerMain5' 5" x 8' 9.6"Other
- Bathroom2nd floor10' 11" x 8'Other
- BedroomBasement15' 6" x 10' 3"Other
- BedroomBasement17' 8" x 10' 2"Other
Listing Agents
Request More Information
Request More Information
Location
72 Forest Edge Drive, Kelowna, British Columbia, V1V 3G3 Canada
Around this property
Information about the area within a 5-minute walk of this property.
Request Neighbourhood Information
Learn more about the neighbourhood and amenities around this home
Request NowPayment Calculator
- $
- %$
- %
- Principal and Interest $6,977 /mo
- Property Taxes n/a
- Strata / Condo Fees n/a

