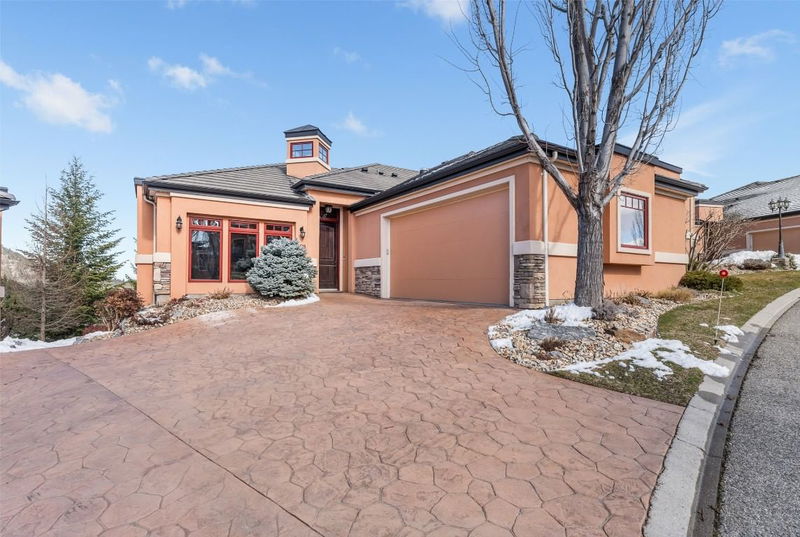Key Facts
- MLS® #: 10339723
- Property ID: SIRC2331360
- Property Type: Residential, Condo
- Living Space: 2,889 sq.ft.
- Year Built: 2006
- Bedrooms: 3
- Bathrooms: 2+1
- Parking Spaces: 3
- Listed By:
- Unison Jane Hoffman Realty
Property Description
Nestled in the prestigious Quail Ridge golf community, this executive townhome offers stunning views, fine finishes, and a turn-key lifestyle just minutes from UBCO, Aberdeen Hall, and Kelowna International Airport.
Designed for both comfort and entertaining, the great room features high ceilings, a beautiful stone fireplace, and custom built-ins, while the chef’s kitchen boasts granite countertops, premium appliances, and soft-close cabinetry. Step onto the patio to take in the serene surroundings, complete with BBQ hookups.
The primary suite is a private retreat with balcony access, a spa-inspired ensuite, and a walk-in closet. A spacious main floor den/office provides the perfect work-from-home space.
The walkout lower level is designed for entertaining, featuring a full wet bar, media wall, and cozy fireplace, leading to a covered patio for year-round enjoyment. This level offers an additional 2 bedrooms and a 3 piece bath. Additional highlights include a double garage, and central vac.
This is your opportunity to live in one of Kelowna’s most sought-after communities, surrounded by nature, golf courses, and countless amenities.
Rooms
- TypeLevelDimensionsFlooring
- KitchenMain15' 8" x 11' 9"Other
- Laundry roomMain7' 9" x 8' 9"Other
- Living roomMain16' 6.9" x 14' 5"Other
- OtherMain5' x 6'Other
- BathroomMain12' 2" x 12' 6.9"Other
- Dining roomMain8' 5" x 13' 3"Other
- OtherMain25' x 19' 6"Other
- Home officeMain13' x 14' 6"Other
- Primary bedroomMain28' 9.6" x 12' 6.9"Other
- OtherMain9' 9.9" x 6'Other
- BathroomLower4' 11" x 9' 6"Other
- BedroomLower15' 5" x 13' 9.6"Other
- BedroomLower13' 6.9" x 13' 6"Other
- UtilityLower16' 9.6" x 9' 3.9"Other
Listing Agents
Request More Information
Request More Information
Location
1910 Capistrano Drive #108, Kelowna, British Columbia, V1V 2S5 Canada
Around this property
Information about the area within a 5-minute walk of this property.
Request Neighbourhood Information
Learn more about the neighbourhood and amenities around this home
Request NowPayment Calculator
- $
- %$
- %
- Principal and Interest $4,878 /mo
- Property Taxes n/a
- Strata / Condo Fees n/a

