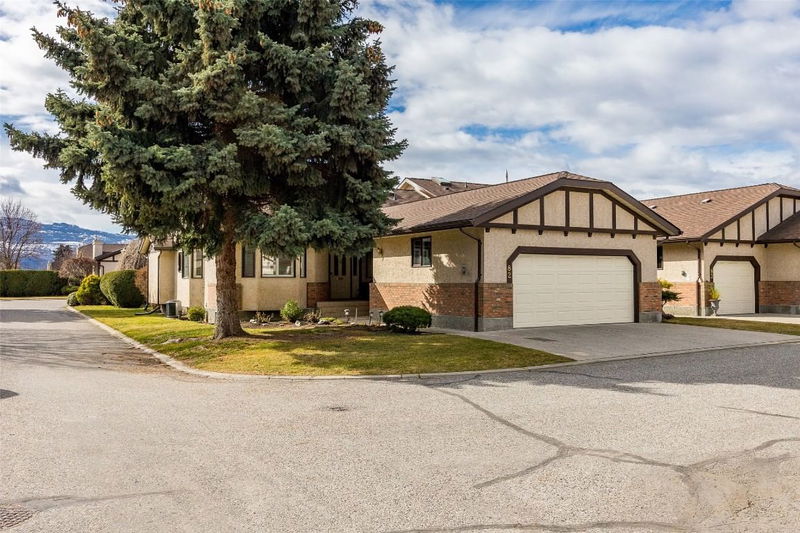Key Facts
- MLS® #: 10337906
- Property ID: SIRC2331324
- Property Type: Residential, Condo
- Living Space: 3,211 sq.ft.
- Year Built: 1988
- Bedrooms: 3
- Bathrooms: 3
- Parking Spaces: 4
- Listed By:
- Royal LePage Kelowna
Property Description
Tucked away in the highly desirable Fountains 55+ community, this rare 3 bed + den/ 3 bath end-unit townhome offers exceptional privacy in an unbeatable location. Inside, the main level features two spacious bedrooms and vaulted ceilings in the main living area creating a bright and open feel through out, while the fully finished lower level adds versatility with a generously sized flex space, hookups for a second kitchen or laundry and a separate staircase from the garage for direct access. Outside, the covered patio is a private oasis, surrounded by mature cedars and bathed in southern exposure. Plus, the home offers an attached double-car garage with high ceilings and a two-vehicle driveway providing ample parking. Residents situated in the vibrant gated community enjoy access to a sparkling outdoor pool, hot tub, shuffleboard court, and putting green with additional RV parking. Centrally located in Kelowna South, this home is just minutes from shopping, parks, restaurants, public transit, recreational centres, the Kelowna General Hospital and so much more. Don’t miss this incredible opportunity—contact our team today to schedule your private viewing today!
Rooms
- TypeLevelDimensionsFlooring
- BedroomMain11' 8" x 11' 9"Other
- Laundry roomMain6' 6.9" x 5' 9.6"Other
- UtilityLower8' 9" x 7' 9.9"Other
- Dining roomMain12' 8" x 11' 3.9"Other
- KitchenMain10' 5" x 9' 3"Other
- BedroomLower19' 3" x 10' 6"Other
- Recreation RoomLower33' 9.9" x 34' 3"Other
- StorageLower4' 8" x 10' 11"Other
- BathroomLower7' 9.9" x 5' 11"Other
- DenMain13' 2" x 12'Other
- BathroomMain12' 6.9" x 11' 5"Other
- Laundry roomLower15' 8" x 14' 11"Other
- Living roomMain19' 8" x 13' 9"Other
- Primary bedroomMain15' 8" x 11' 6"Other
- OtherMain21' 9" x 21' 3.9"Other
- Breakfast NookMain9' 6.9" x 10' 11"Other
- BathroomMain5' 9.6" x 8' 2"Other
Listing Agents
Request More Information
Request More Information
Location
2200 Gordon Drive #82, Kelowna, British Columbia, V1Y 8T7 Canada
Around this property
Information about the area within a 5-minute walk of this property.
- 22.88% 20 à 34 ans
- 17.64% 35 à 49 ans
- 16.97% 65 à 79 ans
- 16.31% 50 à 64 ans
- 13.61% 80 ans et plus
- 3.91% 5 à 9
- 3.04% 0 à 4 ans
- 2.88% 15 à 19
- 2.75% 10 à 14
- Les résidences dans le quartier sont:
- 50.26% Ménages unifamiliaux
- 40.05% Ménages d'une seule personne
- 9.69% Ménages de deux personnes ou plus
- 0% Ménages multifamiliaux
- 108 296 $ Revenu moyen des ménages
- 49 225 $ Revenu personnel moyen
- Les gens de ce quartier parlent :
- 88.01% Anglais
- 3.05% Allemand
- 1.91% Anglais et langue(s) non officielle(s)
- 1.9% Français
- 1.53% Espagnol
- 0.87% Tagalog (pilipino)
- 0.71% Pendjabi
- 0.7% Italien
- 0.7% Japonais
- 0.62% Portugais
- Le logement dans le quartier comprend :
- 33.53% Appartement, moins de 5 étages
- 26.78% Maison individuelle non attenante
- 17.44% Maison en rangée
- 16.88% Duplex
- 5.36% Maison jumelée
- 0% Appartement, 5 étages ou plus
- D’autres font la navette en :
- 10.95% Marche
- 7.16% Vélo
- 3.59% Transport en commun
- 3.18% Autre
- 31.44% Diplôme d'études secondaires
- 20.19% Certificat ou diplôme d'un collège ou cégep
- 16.56% Baccalauréat
- 12.35% Certificat ou diplôme d'apprenti ou d'une école de métiers
- 11.68% Aucun diplôme d'études secondaires
- 6.75% Certificat ou diplôme universitaire supérieur au baccalauréat
- 1.04% Certificat ou diplôme universitaire inférieur au baccalauréat
- L’indice de la qualité de l’air moyen dans la région est 1
- La région reçoit 141.66 mm de précipitations par année.
- La région connaît 7.39 jours de chaleur extrême (32.88 °C) par année.
Request Neighbourhood Information
Learn more about the neighbourhood and amenities around this home
Request NowPayment Calculator
- $
- %$
- %
- Principal and Interest $4,150 /mo
- Property Taxes n/a
- Strata / Condo Fees n/a

