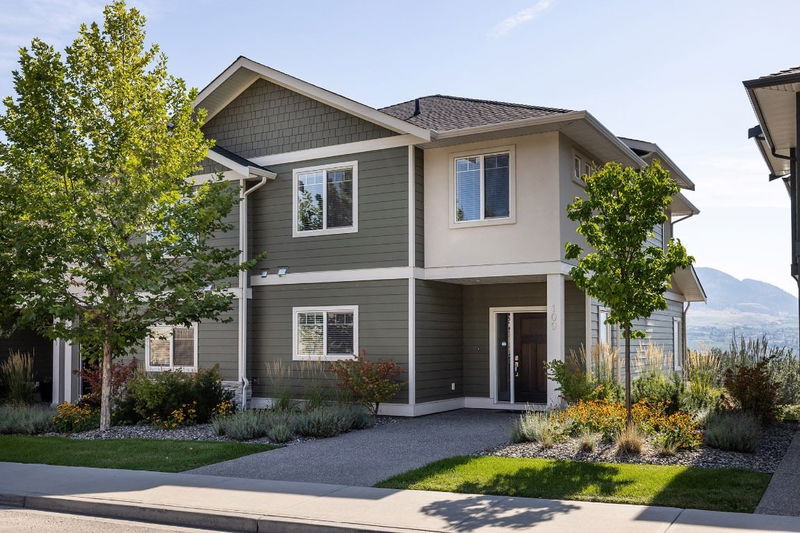Key Facts
- MLS® #: 10339443
- Property ID: SIRC2327296
- Property Type: Residential, Condo
- Living Space: 1,897 sq.ft.
- Year Built: 2017
- Bedrooms: 3
- Bathrooms: 2+1
- Parking Spaces: 4
- Listed By:
- Royal LePage Kelowna
Property Description
Attractive end unit with stunning view! 3 bedroom and den (or 4th bedroom), 2 1/2 bathroom townhouse. Main floor features: engineered hardwood floors, gourmet island kitchen with quartz countertops and stainless steel appliances, large covered deck, gas fireplace in great room, 9 foot ceilings, large laundry room with counter space for computer work area, bright and open entrance foyer, 2 piece bathroom. Upper floor features deluxe primary bedroom with full luxury 5 piece en suite, walk in closet, 2 additional bedrooms and full 4 piece bathroom. Downstairs features a den or 4th bedroom (no window), large mud room and access to the double garage. Pets, kids and long term rentals allowed. Close to UBCO, hiking and biking trails, airport and much more!
Rooms
- TypeLevelDimensionsFlooring
- KitchenMain9' 6" x 11' 8"Other
- Great RoomMain12' 6" x 15' 11"Other
- Dining roomMain9' 6.9" x 12' 6"Other
- FoyerMain6' 3.9" x 7' 2"Other
- OtherMain5' 6" x 7'Other
- Laundry roomMain7' 6" x 12' 5"Other
- Primary bedroom2nd floor12' 9" x 16' 2"Other
- Bathroom2nd floor8' 11" x 9' 9.6"Other
- Bedroom2nd floor9' x 13'Other
- Bedroom2nd floor9' 3.9" x 12' 9"Other
- Bathroom2nd floor5' 6" x 9' 11"Other
- DenLower10' 9.9" x 11' 11"Other
- StorageLower3' 9" x 8' 3.9"Other
Listing Agents
Request More Information
Request More Information
Location
3075 Vint Road #109, Kelowna, British Columbia, V1V 0A4 Canada
Around this property
Information about the area within a 5-minute walk of this property.
Request Neighbourhood Information
Learn more about the neighbourhood and amenities around this home
Request NowPayment Calculator
- $
- %$
- %
- Principal and Interest $3,833 /mo
- Property Taxes n/a
- Strata / Condo Fees n/a

