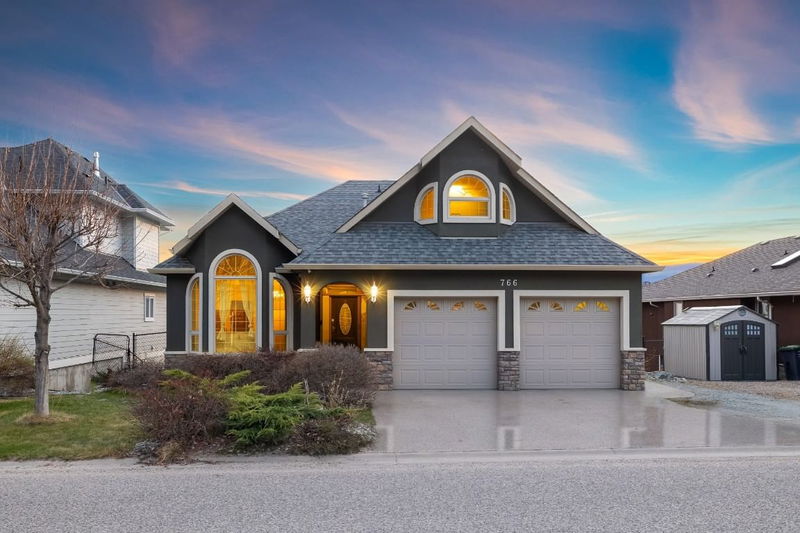Key Facts
- MLS® #: 10339334
- Property ID: SIRC2325358
- Property Type: Residential, Single Family Detached
- Living Space: 3,586 sq.ft.
- Lot Size: 0.17 ac
- Year Built: 2004
- Bedrooms: 5
- Bathrooms: 5
- Parking Spaces: 5
- Listed By:
- Oakwyn Realty Okanagan-Letnick Estates
Property Description
Welcome to this amazing family home in the sought-after Dilworth Mountain community! This residence offers 5 bedrooms and 5 bathrooms, including a spacious 2-bedroom in-law suite, ensuring plenty of room for comfortable living. Step inside to discover elegant valance lighting that enhances the home's warm and inviting ambiance. The open-concept kitchen and living area showcases breathtaking views of the city skyline and Okanagan Lake. The main floor also features a primary suite complete with a full ensuite, walk-in closet, and private deck access, a second bedroom, laundry room, and a family room with a formal dining space. Downstairs, the lower level is designed for entertainment, featuring a wet bar and direct access to the fully fenced backyard - an ideal space with room for a pool or garden. This level also hosts the large 2-bedroom suite, equipped with private laundry and ample storage. The top floor boasts a charming loft bedroom with its own bathroom and closet space, offering privacy and versatility. Additional highlights include an advanced HVAC UV system that purifies the air and reduces odors, enhancing your indoor air quality. Don’t miss this incredible opportunity to call this stunning property home!
Rooms
- TypeLevelDimensionsFlooring
- Living roomMain13' 5" x 14' 8"Other
- Dining roomMain7' 6" x 11' 9"Other
- Family roomMain19' 3.9" x 11' 9"Other
- KitchenMain22' 9" x 25' 11"Other
- Primary bedroomMain17' 5" x 12' 11"Other
- BathroomMain12' 3" x 5' 5"Other
- BathroomMain8' 3" x 5' 5"Other
- BedroomMain9' 11" x 10' 11"Other
- Laundry roomMain6' 9.6" x 8' 5"Other
- Bedroom2nd floor6' 2" x 15' 9.6"Other
- Bathroom2nd floor6' 2" x 5' 9.9"Other
- Recreation RoomBasement999' 11.8" x 28' 6"Other
- BathroomBasement4' 3" x 7' 2"Other
- Primary bedroomBasement15' x 13' 6"Other
- BedroomBasement14' 8" x 10' 11"Other
- BathroomBasement6' 9.6" x 7' 2"Other
- KitchenBasement15' 2" x 19' 2"Other
- StorageBasement9' x 11' 5"Other
- OtherBasement10' x 17' 3.9"Other
Listing Agents
Request More Information
Request More Information
Location
766 Denali Drive, Kelowna, British Columbia, V1V 2T4 Canada
Around this property
Information about the area within a 5-minute walk of this property.
Request Neighbourhood Information
Learn more about the neighbourhood and amenities around this home
Request NowPayment Calculator
- $
- %$
- %
- Principal and Interest $6,484 /mo
- Property Taxes n/a
- Strata / Condo Fees n/a

