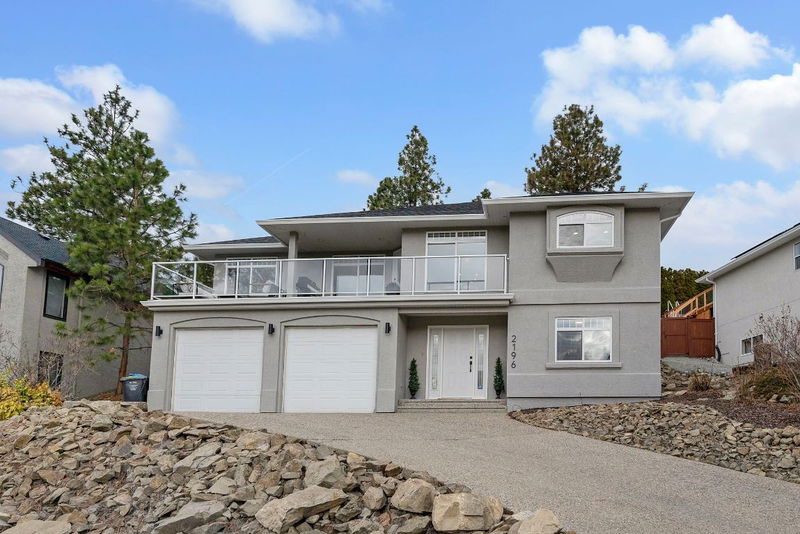Key Facts
- MLS® #: 10338198
- Property ID: SIRC2323423
- Property Type: Residential, Single Family Detached
- Living Space: 2,434 sq.ft.
- Lot Size: 0.20 ac
- Year Built: 1998
- Bedrooms: 3
- Bathrooms: 3
- Listed By:
- Coldwell Banker Horizon Realty
Property Description
Charming Family Home in Dilworth – Prime Location Close to Downtown Kelowna.
Here’s your chance to live in a fantastic neighbourhood, just minutes from downtown Kelowna! This beautiful Dilworth family home offers a spacious, open floor plan, recently updated with re-sanded & stained hardwood flooring, fresh tile entry on the main level, new paint throughout, new gas stove, microwave, & dryer and new light fixtures, some baseboards. 2 new toilets.
This home features 3 bedrooms plus a den, 3 full bathrooms, and a separate family and media room in the lower level—perfect for relaxation and entertainment. The fully fenced and tiered backyard has freshly laid sod, offering a great space for outdoor activities. Other recent upgrades include a new roof & eavestroughs(2024), stucco painted and furnace & A/C approx. 2017. Extra parking spot half way up driveway allows for easy back up spot.
Enjoy a generous-sized deck with some lake views, ideal for summer evenings and gatherings. With golf courses, shopping, and schools nearby, this home offers both convenience and comfort in a sought-after location.
Affordable living on Dilworth Mountain—don’t miss the opportunity to make this your new home!
Rooms
- TypeLevelDimensionsFlooring
- Family roomLower16' x 18'Other
- Primary bedroomMain13' 9.6" x 14'Other
- OtherMain4' 9" x 7' 9.6"Other
- BathroomMain9' 6.9" x 4' 9.9"Other
- BedroomLower12' 3.9" x 12' 9.9"Other
- BathroomLower5' x 9' 8"Other
- FoyerLower11' 6" x 10' 3"Other
- BathroomMain7' 11" x 7' 9.6"Other
- OtherLower22' 2" x 21' 8"Other
- OtherMain10' x 32' 9.9"Other
- BedroomMain11' 3.9" x 9' 9"Other
- Dining roomMain12' 6" x 10' 2"Other
- KitchenMain13' 9" x 12'Other
- UtilityLower7' 2" x 5' 9.9"Other
- OtherLower11' 5" x 12'Other
- Laundry roomMain7' 9.6" x 5' 5"Other
- DenMain10' x 10' 9"Other
- Living roomMain13' 3.9" x 21' 6.9"Other
- StorageLower12' 3.9" x 6'Other
Listing Agents
Request More Information
Request More Information
Location
2196 Lillooet Crescent, Kelowna, British Columbia, V1V 1W3 Canada
Around this property
Information about the area within a 5-minute walk of this property.
Request Neighbourhood Information
Learn more about the neighbourhood and amenities around this home
Request NowPayment Calculator
- $
- %$
- %
- Principal and Interest $4,663 /mo
- Property Taxes n/a
- Strata / Condo Fees n/a

