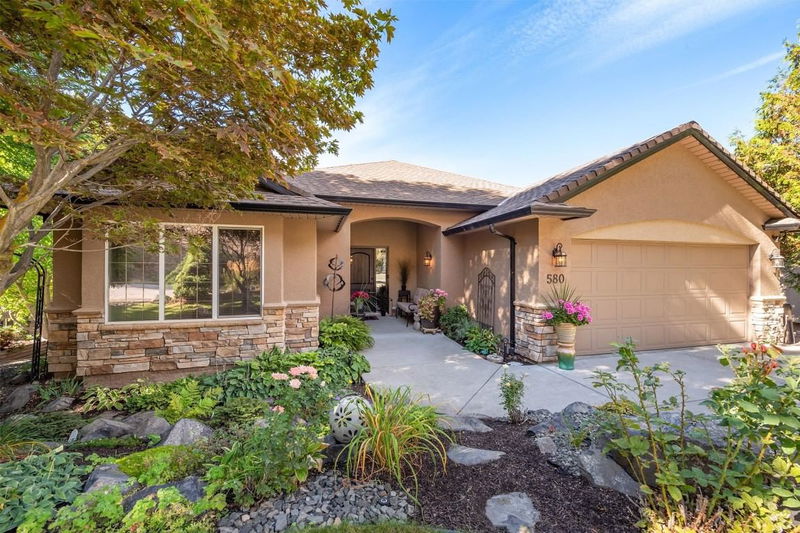Key Facts
- MLS® #: 10339073
- Property ID: SIRC2322534
- Property Type: Residential, Single Family Detached
- Living Space: 3,167 sq.ft.
- Lot Size: 0.19 ac
- Year Built: 2003
- Bedrooms: 5
- Bathrooms: 3
- Parking Spaces: 6
- Listed By:
- RE/MAX Kelowna
Property Description
Discover this elegant, updated 5-bed, 3-bath walkout rancher overlooking Glenmore Valley, Okanagan Lake, and downtown Kelowna. Far from ordinary, its unique architectural details elevate its charm. A brand-new front entry door welcomes you inside, where the main floor offers 3 bedrooms, vaulted ceilings, hardwood floors, and an open-concept layout. The bright living room shines with large windows and features a motorized dual blind system, and 3-sided gas fireplace. In the spacious kitchen, enjoy granite countertops, a large island, solid wood cabinetry, and a tucked-away pantry area for extra storage. Savor expansive views from the upper patio, accented by topless glass railings and a motorized awning. Downstairs, the walkout level impresses with tall ceilings, a sprawling rec room boasting custom built-in cabinetry and another gas fireplace, plus two more bedrooms, a full bathroom, a laundry room, and two storage spaces—ideal for growing families or multi-generational living. Recent upgrades include a newer AC and furnace, stylish light fixtures, a water softener, and refined window treatments. The backyard is perfect for retirees or busy professionals showcasing a back patio that has a quick transition to a low maintenance terraced slope in a natural setting. Bathed in natural light and brimming with character, this Dilwroth gem delivers an elevated lifestyle in a serene, convenient location. Schedule your private tour today!
Rooms
- TypeLevelDimensionsFlooring
- BedroomMain10' 9.6" x 10' 11"Other
- Primary bedroomMain13' x 14' 3.9"Other
- StorageLower19' 11" x 13' 3.9"Other
- Living roomMain16' 8" x 16'Other
- Family roomLower17' 5" x 31' 9"Other
- Dining roomMain11' 5" x 11' 8"Other
- BedroomLower14' 2" x 10' 5"Other
- BedroomMain10' 6.9" x 11'Other
- StorageLower12' 3.9" x 13' 5"Other
- BathroomMain9' 11" x 10' 9.9"Other
- Laundry roomLower12' 9" x 7' 3.9"Other
- BathroomMain4' 11" x 7' 5"Other
- BedroomLower11' 6" x 13' 9.9"Other
- BathroomLower8' 3" x 7' 9.6"Other
- Breakfast NookMain8' x 12' 5"Other
- KitchenMain12' 2" x 12' 5"Other
Listing Agents
Request More Information
Request More Information
Location
580 Denali Drive, Kelowna, British Columbia, V1V 2P6 Canada
Around this property
Information about the area within a 5-minute walk of this property.
Request Neighbourhood Information
Learn more about the neighbourhood and amenities around this home
Request NowPayment Calculator
- $
- %$
- %
- Principal and Interest $6,040 /mo
- Property Taxes n/a
- Strata / Condo Fees n/a

