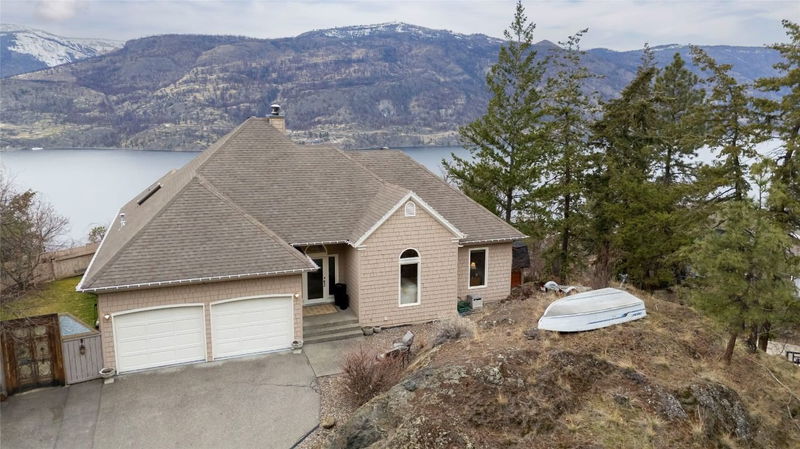Key Facts
- MLS® #: 10338966
- Property ID: SIRC2322524
- Property Type: Residential, Single Family Detached
- Living Space: 2,055 sq.ft.
- Lot Size: 0.54 ac
- Year Built: 1992
- Bedrooms: 3
- Bathrooms: 2
- Parking Spaces: 5
- Listed By:
- Royal LePage Kelowna
Property Description
Private Bluff Retreat with Panoramic Lake Views
Set high on a quiet, private lane, this 3-bedroom, 2-bath walkout rancher offers stunning, unobstructed views of Okanagan Lake from its perch on a dramatic rock bluff. If you're after privacy, natural beauty, and big views—this is it.
Vaulted ceilings, skylights, and oversized new windows bring in natural light and frame the lake and mountain vistas from nearly every angle. The kitchen features granite countertops, stainless steel appliances, and a sleek tile backsplash. A wood-burning fireplace with exposed brick adds character and warmth to the open-concept living space.
The primary suite offers front-row views, a walk-in closet, and ensuite bath. Two additional bedrooms are tucked into a private wing; ideal for guests or home office setups.
Step outside to a massive tiled sundeck with powered awnings, perfect for entertaining or unwinding. The secluded, tree-lined yard has room for a garden, pool, or lounge area, all with that lake view front and center.
Just 10 minutes to downtown Kelowna, this is a rare mix of total privacy and urban convenience.
Book your private showing today.
Rooms
- TypeLevelDimensionsFlooring
- KitchenMain14' x 11'Other
- Dining roomMain13' x 11'Other
- Living roomMain15' x 14'Other
- Primary bedroomMain14' 9.6" x 13' 9.6"Other
- BathroomMain14' 9" x 5' 8"Other
- BedroomMain10' 6" x 11' 6"Other
- BedroomMain10' 6" x 11' 6"Other
- Laundry roomMain7' x 6'Other
- FoyerMain8' x 5'Other
- BathroomMain8' x 6'Other
- Family roomBasement24' 6" x 14' 6"Other
Listing Agents
Request More Information
Request More Information
Location
1116 Lynn Court, Kelowna, British Columbia, V1Y 1H1 Canada
Around this property
Information about the area within a 5-minute walk of this property.
Request Neighbourhood Information
Learn more about the neighbourhood and amenities around this home
Request NowPayment Calculator
- $
- %$
- %
- Principal and Interest 0
- Property Taxes 0
- Strata / Condo Fees 0

