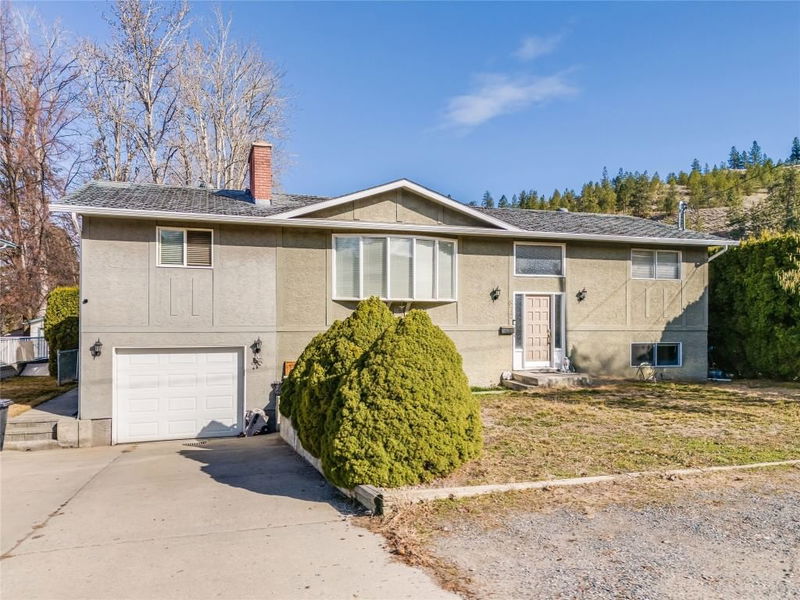Key Facts
- MLS® #: 10337707
- Property ID: SIRC2320663
- Property Type: Residential, Single Family Detached
- Living Space: 2,564 sq.ft.
- Lot Size: 0.21 ac
- Year Built: 1976
- Bedrooms: 5
- Bathrooms: 2
- Parking Spaces: 5
- Listed By:
- Vantage West Realty Inc.
Property Description
Looking for a great family home in the Lower Mission with a mortgage helper? This home features approx 2500 sq.ft. of living space with a full IN-LAW SUITE, and is located in a desirable area of Kelowna. The main floor boasts 3 bedrooms, 1 bath and a spacious & bright living room, open dining area & kitchen. The massive patio is a great place to entertain during the summer! Huge back yard for the kids and pets, plus a yard shed. It is move-in ready but has so much further potential for your personal touches & design vision. The 2 bedroom SUITE downstairs is the perfect mortgage helper or great for multigenerational families. Separate laundry and lots of parking. Located in an awesome family neighbourhood, near schools, parks, trails and a short drive to shopping and the beaches. Don’t miss your opportunity. The main house is currently tenanted, and the suite is vacant.
Rooms
- TypeLevelDimensionsFlooring
- BathroomMain6' 9" x 11' 2"Other
- Dining roomMain9' 6" x 11' 3"Other
- BedroomBasement11' 11" x 10' 6"Other
- Living roomMain19' x 13' 6.9"Other
- Living roomBasement18' 9.9" x 13' 9.6"Other
- Primary bedroomMain13' x 11'Other
- Dining roomBasement5' 5" x 10' 9.9"Other
- BathroomBasement7' 2" x 7'Other
- KitchenBasement10' 9.9" x 13'Other
- BedroomMain13' x 12' 11"Other
- Family roomMain11' 3" x 12' 9"Other
- BedroomMain9' 9.6" x 14'Other
- FoyerMain7' 6" x 3' 9.9"Other
- BedroomBasement13' 6.9" x 13' 9.6"Other
- KitchenMain11' 9.6" x 12'Other
- Living roomBasement13' 9.9" x 18' 11"Other
- BedroomBasement13' 9" x 13' 8"Other
- BedroomBasement10' 8" x 12' 9.6"Other
- BathroomBasement7' 9.6" x 7' 9"Other
- KitchenBasement14' 5" x 28' 3.9"Other
- OtherBasement10' 6.9" x 13' 2"Other
- BedroomMain9' 9" x 14' 3.9"Other
- BedroomMain11' 3.9" x 13' 5"Other
- BathroomMain11' 3.9" x 6' 9.9"Other
- OtherMain4' 6" x 12' 3.9"Other
- KitchenMain11' 3.9" x 11' 3.9"Other
- Dining roomMain11' 11" x 22' 9"Other
- Primary bedroomMain13' 3" x 13' 3.9"Other
- Living roomMain13' 9" x 19' 2"Other
- FoyerMain9' 5" x 7' 6.9"Other
Listing Agents
Request More Information
Request More Information
Location
872 Hammer Avenue, Kelowna, British Columbia, V1W 2B8 Canada
Around this property
Information about the area within a 5-minute walk of this property.
Request Neighbourhood Information
Learn more about the neighbourhood and amenities around this home
Request NowPayment Calculator
- $
- %$
- %
- Principal and Interest $4,272 /mo
- Property Taxes n/a
- Strata / Condo Fees n/a

