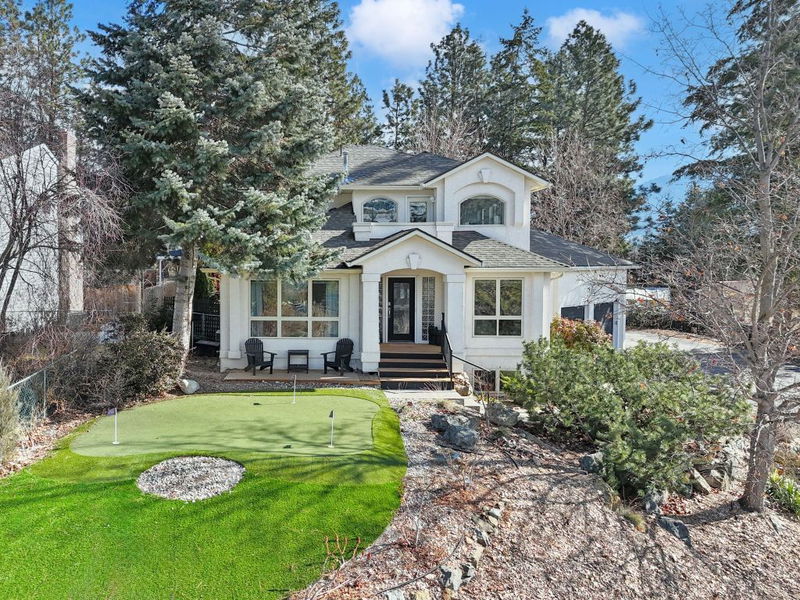Key Facts
- MLS® #: 10337488
- Property ID: SIRC2320537
- Property Type: Residential, Single Family Detached
- Living Space: 2,841 sq.ft.
- Lot Size: 0.27 ac
- Year Built: 1992
- Bedrooms: 4
- Bathrooms: 4
- Listed By:
- Coldwell Banker Executives Realty
Property Description
Nestled in a family-friendly cul-de-sac, this 4 Bed, 4 Bath home plus Den offers a functional layout, scenic surroundings, and direct access to Gallagher’s Canyon Golf Course, making it the perfect retreat for comfortable and scenic living. Entering the main level is a sunken living room and dining area enveloped with vaulted ceilings and large windows. The well appointed, updated kitchen, features all appliances and a large island. Adjacent to the kitchen, the spacious family room includes a fireplace and direct backyard access creating seamless indoor-outdoor flow. Also on this level is a den, perfect for a home office or additional guest space, and a convenient guest bathroom. The upper level features three large bedrooms, including the primary bedroom, a generous ensuite and a semi-enclosed balcony. This level also has a full bathroom, laundry room and access to a second patio with lake views. The lower level offers a versatile space that can be used as a suite, extended family room, or rec room, providing flexibility for rental income or multi-generational living. Situated on almost .3 acres, this private lot backs onto the golf course, surrounded by mature trees and views. Additionally, the home includes a dedicated dog run, a green house, oversized tall garage w/ a loft storage space + parking space for a boat or RV. This desirable neighborhood is also close to schools, parks + hiking trails, various recreational facilities & more. A must see!
Rooms
- TypeLevelDimensionsFlooring
- BedroomBasement8' x 12'Other
- BathroomBasement8' x 5'Other
- Recreation RoomBasement14' x 12'Other
- BathroomMain8' x 5'Other
- Living roomMain14' x 13'Other
- Dining roomMain10' x 13'Other
- KitchenMain12' x 15'Other
- Family roomMain12' x 14'Other
- DenMain10' x 11'Other
- Bedroom2nd floor13' x 11'Other
- Bathroom2nd floor8' x 5'Other
- Primary bedroom2nd floor13' x 15'Other
- Bedroom2nd floor10' x 14'Other
- StorageBasement10' x 8'Other
- FoyerMain8' x 8'Other
- Laundry room2nd floor6' x 8'Other
- BathroomBasement7' 9.6" x 5'Other
- BedroomBasement12' 9.6" x 7' 2"Other
- Living roomBasement22' 2" x 16' 11"Other
- Bathroom2nd floor8' 9.9" x 8' 5"Other
- Bedroom2nd floor8' 8" x 13' 8"Other
- Bedroom2nd floor12' 9.9" x 11' 2"Other
- Laundry room2nd floor6' x 8'Other
- Bathroom2nd floor12' 2" x 9' 2"Other
- Primary bedroom2nd floor18' 5" x 15' 3"Other
- FoyerMain8' 5" x 6' 3.9"Other
- Mud RoomMain9' x 9'Other
- BathroomMain5' x 6' 9.6"Other
- Family roomMain13' 11" x 14' 9.6"Other
- KitchenMain15' 2" x 15' 11"Other
- Dining roomMain14' 3" x 10' 6"Other
- Living roomMain12' 11" x 14' 11"Other
- Home officeMain9' x 11'Other
- StorageBasement11' 6" x 12' 6"Other
- DenBasement3' 9.9" x 5' 9"Other
Listing Agents
Request More Information
Request More Information
Location
3945 Suncrest Court, Kelowna, British Columbia, V1W 4E8 Canada
Around this property
Information about the area within a 5-minute walk of this property.
- 36.15% 65 à 79 ans
- 23.9% 50 à 64 ans
- 11.99% 35 à 49 ans
- 9.49% 20 à 34 ans
- 8.33% 80 ans et plus
- 2.96% 15 à 19
- 2.56% 10 à 14
- 2.48% 0 à 4 ans
- 2.14% 5 à 9
- Les résidences dans le quartier sont:
- 78.34% Ménages unifamiliaux
- 17.03% Ménages d'une seule personne
- 4.63% Ménages de deux personnes ou plus
- 0% Ménages multifamiliaux
- 149 329 $ Revenu moyen des ménages
- 68 139 $ Revenu personnel moyen
- Les gens de ce quartier parlent :
- 91.06% Anglais
- 2.11% Allemand
- 1.65% Français
- 1.6% Pendjabi
- 0.8% Espagnol
- 0.8% Anglais et français
- 0.8% Anglais et langue(s) non officielle(s)
- 0.39% Ukrainien
- 0.39% Néerlandais
- 0.39% Italien
- Le logement dans le quartier comprend :
- 81.84% Maison individuelle non attenante
- 15.34% Maison jumelée
- 2.76% Duplex
- 0.06% Maison en rangée
- 0% Appartement, moins de 5 étages
- 0% Appartement, 5 étages ou plus
- D’autres font la navette en :
- 6.53% Marche
- 1.4% Autre
- 0% Transport en commun
- 0% Vélo
- 30.87% Diplôme d'études secondaires
- 21.74% Baccalauréat
- 19.76% Certificat ou diplôme d'un collège ou cégep
- 11.08% Aucun diplôme d'études secondaires
- 7.36% Certificat ou diplôme universitaire supérieur au baccalauréat
- 5.54% Certificat ou diplôme d'apprenti ou d'une école de métiers
- 3.65% Certificat ou diplôme universitaire inférieur au baccalauréat
- L’indice de la qualité de l’air moyen dans la région est 1
- La région reçoit 156.03 mm de précipitations par année.
- La région connaît 7.38 jours de chaleur extrême (32.32 °C) par année.
Request Neighbourhood Information
Learn more about the neighbourhood and amenities around this home
Request NowPayment Calculator
- $
- %$
- %
- Principal and Interest $5,259 /mo
- Property Taxes n/a
- Strata / Condo Fees n/a

