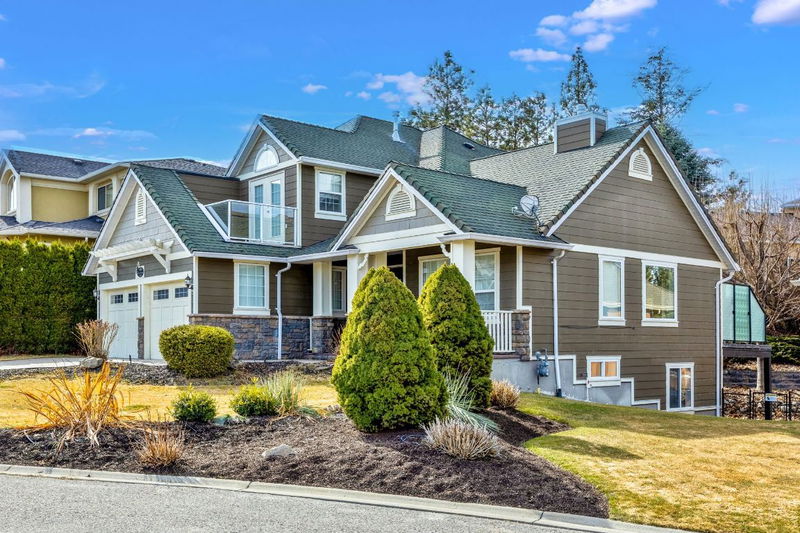Key Facts
- MLS® #: 10338145
- Property ID: SIRC2316466
- Property Type: Residential, Single Family Detached
- Living Space: 2,955 sq.ft.
- Lot Size: 0.16 ac
- Year Built: 2004
- Bedrooms: 4
- Bathrooms: 3+1
- Listed By:
- Royal LePage Kelowna
Property Description
Welcome to the Quarry neighbourhood of Upper Mission! This fabulous 4 bed + den, 3.5-bathroom family home has excellent street appeal & is fully finished with a level w/o basement. The vaulted entrance plus a main floor office with a double-sided f/p is the perfect cozy spot for homework or office work. Spacious great room with gleaming hardwood floors, floor-to-vaulted ceiling stone gas fireplace, large windows & double garden doors to the paver-stone deck overlooking the tiered and lush green backyard that backs onto ALR zoning. Great for entertaining, this home has a spacious dining area with direct access to the back patio w/gas bbq hookup & a spacious kitchen w/eating bar & ss appls, including a gas range. The main floor laundry (new washer & dryer) is off the kitchen, with convenient access to the double garage. The upper level has 3 beds, one with vaulted ceilings and a comfortable balcony, a private primary suite with a lake view, a walk-in closet & a 5-piece ensuite complete with a separate soaker tub. The lower walk-out level has side-yard access for a possible suite or home-based business & also electrical rough-in for a hot tub on the lower patio. This lower level also has a separate gym/5th bed/family room or play room! Super location close to schools, shops, parks, trails & transit. The back deck & yard have a nice lake view (seller plans to remove the maple tree in the yard in a few weeks to make it even better)! ***Some photos have been virtually staged***
Rooms
- TypeLevelDimensionsFlooring
- Dining roomMain13' 11" x 12'Other
- KitchenMain10' 9.9" x 20' 9.6"Other
- Primary bedroom2nd floor13' 9.6" x 12'Other
- Bedroom2nd floor12' 9.9" x 11' 9.9"Other
- Bedroom2nd floor17' 2" x 9' 9.9"Other
- Bathroom2nd floor4' 11" x 8' 3.9"Other
- Bathroom2nd floor12' x 10' 5"Other
- OtherMain5' 9" x 5' 8"Other
- DenMain11' 6.9" x 12' 11"Other
- Laundry roomMain6' 9.9" x 5' 6.9"Other
- BedroomBasement8' 8" x 11' 8"Other
- Recreation RoomBasement16' x 41'Other
- BathroomBasement4' 11" x 10' 11"Other
- PlayroomBasement12' 6" x 12' 9.9"Other
- StorageBasement6' 11" x 8' 9.9"Other
- Living roomMain15' 6.9" x 18' 6"Other
Listing Agents
Request More Information
Request More Information
Location
590 Arbor View Drive, Kelowna, British Columbia, V1W 4Z8 Canada
Around this property
Information about the area within a 5-minute walk of this property.
Request Neighbourhood Information
Learn more about the neighbourhood and amenities around this home
Request NowPayment Calculator
- $
- %$
- %
- Principal and Interest $5,981 /mo
- Property Taxes n/a
- Strata / Condo Fees n/a

