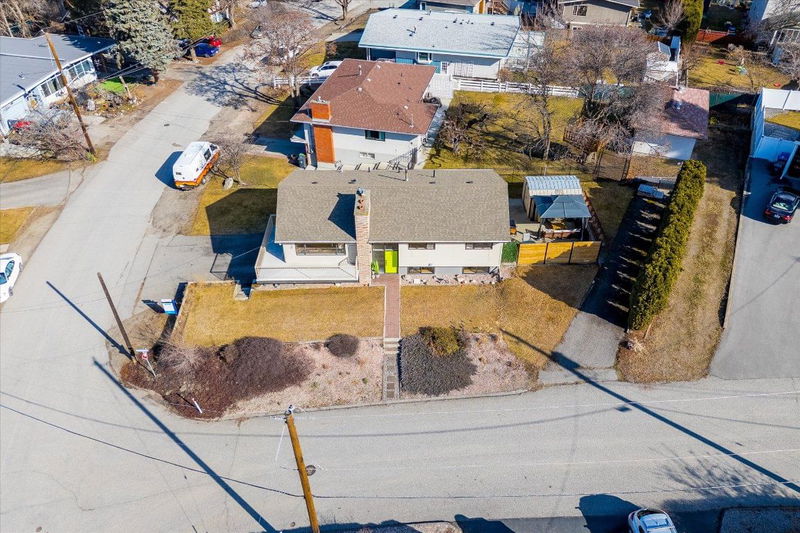Key Facts
- MLS® #: 10338101
- Property ID: SIRC2316428
- Property Type: Residential, Single Family Detached
- Living Space: 1,959 sq.ft.
- Lot Size: 0.17 ac
- Year Built: 1965
- Bedrooms: 4
- Bathrooms: 2
- Parking Spaces: 6
- Listed By:
- Stilhavn Real Estate Services
Property Description
Welcome to this beautifully renovated 4bed, 2bath home in the heart of Glenmore! Perfectly positioned on a corner lot with potential for a carriage home, this property is an excellent investment opportunity. Offering just over 1,900 sqft of thoughtfully updated living space, the main level, bathed in natural light, features a stunning vertical wood accent wall & a gas f/p with a stacked brick surround, a charming nod to the home’s 1960s character. The brand-new kitchen is a true showstopper, complete w/quartz countertops, a coffee station, pantry cupboards and new appliances, including a gas range. The main floor also includes three bedrooms and a beautifully designed 4-piece bathroom with dual sinks and a custom-tiled shower. Downstairs, the versatile lower level offers a kitchenette with a retro-style fridge, new cabinetry and a sink, a spacious family room with new windows and durable vinyl plank flooring and a guest-style bedroom (no closet) with French-style double doors that open to the family room. A 4-piece cheater ensuite bathroom completes the lower level, providing flexibility for guests or extended family. Additional highlights include a Navien on-demand hot water system, fully updated plumbing, spray foam insulation for enhanced energy efficiency and soundproofing between floors for added privacy. The double heated & insulated garage comes equipped with a laundry hookup, while RV and boat parking offer extra convenience. Truly a perfect polished package!
Rooms
- TypeLevelDimensionsFlooring
- BathroomMain7' 11" x 9' 11"Other
- Dining roomMain9' 9.6" x 10' 3.9"Other
- OtherLower9' 2" x 12' 2"Other
- BedroomMain8' 6.9" x 11' 3.9"Other
- Living roomMain18' 6.9" x 16' 9"Other
- KitchenMain15' 8" x 10' 2"Other
- Cellar / Cold roomLower13' x 3'Other
- OtherLower20' x 23' 2"Other
- BedroomMain13' 9" x 9' 11"Other
- BedroomLower8' 8" x 11' 2"Other
- Recreation RoomLower21' 2" x 11'Other
- BathroomLower7' 3" x 9' 8"Other
- Primary bedroomMain10' 6" x 14' 11"Other
Listing Agents
Request More Information
Request More Information
Location
1359 Highland Drive S, Kelowna, British Columbia, V1Y 3V9 Canada
Around this property
Information about the area within a 5-minute walk of this property.
Request Neighbourhood Information
Learn more about the neighbourhood and amenities around this home
Request NowPayment Calculator
- $
- %$
- %
- Principal and Interest $4,873 /mo
- Property Taxes n/a
- Strata / Condo Fees n/a

