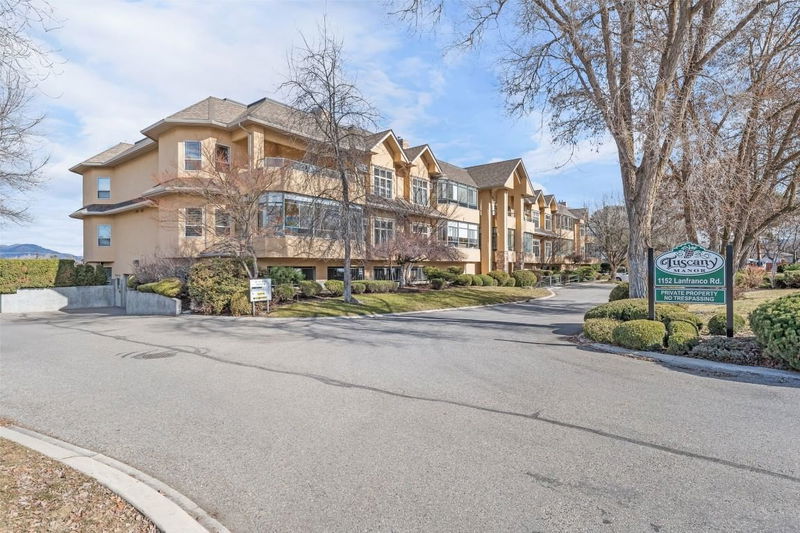Key Facts
- MLS® #: 10337498
- Property ID: SIRC2313973
- Property Type: Residential, Condo
- Living Space: 1,148 sq.ft.
- Year Built: 1994
- Bedrooms: 2
- Bathrooms: 2
- Parking Spaces: 1
- Listed By:
- Unison Jane Hoffman Realty
Property Description
This bright and spacious open concept 2 bed, 2 bath corner suite plan with 9 ft ceilings in a small boutique low rise building. Nestled in the heart of Kelowna’s sought-after Lower Mission. Designed for refined living, this home offers tasteful updates and an inviting atmosphere in a prime location on the quiet side of the building facing south and west.
The beautifully appointed kitchen features crisp white cabinetry, sleek granite countertops, and stainless-steel appliances, setting the stage for effortless entertaining. The living room, offers a cozy fireplace, extends seamlessly to a 3-season sunroom, where tranquil views of the lushly landscaped grounds create a serene retreat.
Luxury vinyl plank flooring flows throughout, complementing modernized baths, and updated lighting. Thoughtfully designed for convenience, this residence includes in-suite laundry, air conditioning, and secure entry, along with dedicated parking and a spacious storage area for bikes and recreational gear.
Located just moments from Okanagan Lake, boutique and grocery shopping, and dining too. This home embodies the relaxed sophistication of Lower Mission living.
Rooms
- TypeLevelDimensionsFlooring
- BathroomMain8' 3" x 7' 5"Other
- Solarium/SunroomMain20' 8" x 10' 6.9"Other
- Primary bedroomMain15' 2" x 12' 5"Other
- Dining roomMain11' 11" x 7' 6.9"Other
- Living roomMain11' 11" x 14' 9"Other
- KitchenMain10' 11" x 9' 8"Other
- BathroomMain8' 9.9" x 10' 5"Other
- BedroomMain9' 11" x 13' 11"Other
Listing Agents
Request More Information
Request More Information
Location
1152 Lanfranco Road #102, Kelowna, British Columbia, V1W 3W5 Canada
Around this property
Information about the area within a 5-minute walk of this property.
Request Neighbourhood Information
Learn more about the neighbourhood and amenities around this home
Request NowPayment Calculator
- $
- %$
- %
- Principal and Interest $2,489 /mo
- Property Taxes n/a
- Strata / Condo Fees n/a

