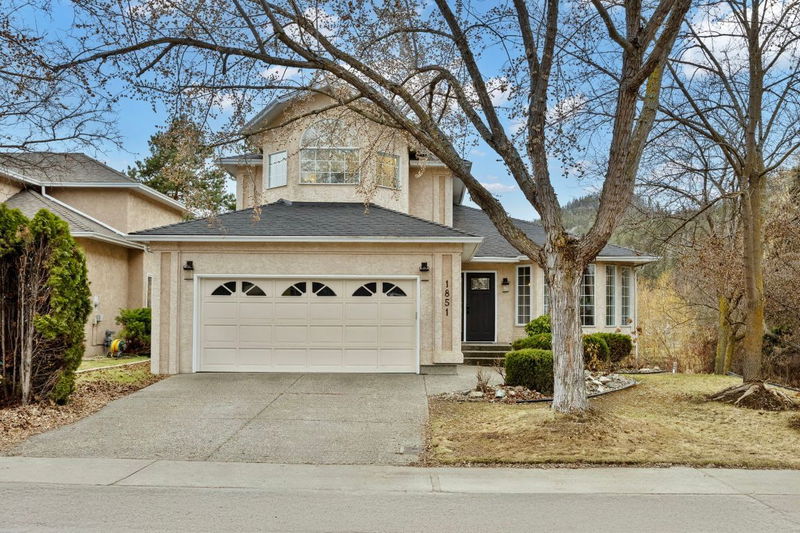Key Facts
- MLS® #: 10338205
- Property ID: SIRC2313932
- Property Type: Residential, Single Family Detached
- Living Space: 2,774 sq.ft.
- Lot Size: 0.13 ac
- Year Built: 1992
- Bedrooms: 5
- Bathrooms: 4
- Listed By:
- MLA Okanagan Realty
Property Description
Fabulous 5 bed + den home in North Glenmore backing right onto the park! With 3 bedrooms up, and a 2 bedroom in law walk out suite downstairs, this home is perfectly laid out for the growing family. The yard features an incredible pool and serene environment surrounded by the park giving you complete privacy. This updated home features hardwood floors throughout the main level with a kitchen opening up to the living room and deck. Upstairs, the Primary suite boasts an oversized sun filled ensuite as well as a custom closet system. 2 more generously sized bedrooms and a full bathroom round out the upper level. The lower level walk out has 2 more bedrooms and an open living room with summer kitchen. This home is located in the highly desirable North Glenomore area close to schools and shopping.
Rooms
- TypeLevelDimensionsFlooring
- Living roomMain14' x 15' 3.9"Other
- Dining roomMain10' 2" x 14' 3"Other
- FoyerMain6' 3.9" x 4' 6"Other
- Laundry roomMain4' 8" x 6' 5"Other
- BedroomMain10' x 10' 9"Other
- BathroomMain5' 5" x 9' 9"Other
- Primary bedroom2nd floor12' x 19'Other
- KitchenMain15' 9.6" x 15' 6.9"Other
- Bedroom2nd floor9' 3.9" x 12' 9.9"Other
- Bedroom2nd floor9' 3.9" x 12' 9.9"Other
- Recreation RoomBasement21' 5" x 23' 3"Other
- BedroomBasement11' 9" x 12'Other
- BathroomBasement7' 5" x 6' 6.9"Other
- StorageBasement18' x 14'Other
- Family roomMain12' 5" x 18' 6.9"Other
- Bathroom2nd floor9' 8" x 10' 9"Other
- Bathroom2nd floor5' 5" x 7' 6.9"Other
- DenBasement12' 3" x 10'Other
Listing Agents
Request More Information
Request More Information
Location
1851 Porthill Drive, Kelowna, British Columbia, V1V 1R9 Canada
Around this property
Information about the area within a 5-minute walk of this property.
Request Neighbourhood Information
Learn more about the neighbourhood and amenities around this home
Request NowPayment Calculator
- $
- %$
- %
- Principal and Interest $5,610 /mo
- Property Taxes n/a
- Strata / Condo Fees n/a

