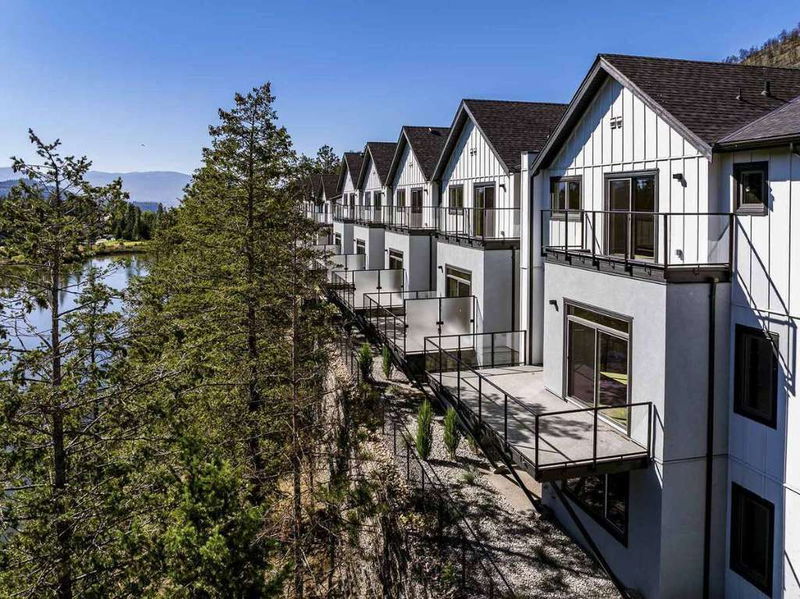Key Facts
- MLS® #: 10338109
- Property ID: SIRC2311915
- Property Type: Residential, Condo
- Living Space: 3,511 sq.ft.
- Year Built: 2022
- Bedrooms: 3
- Bathrooms: 2+1
- Parking Spaces: 2
- Listed By:
- Easy List Realty
Property Description
For more information, please click Brochure button.
Discover the Elderberry TH44 at Wilden’s Pondside Landing, a 2,626 sq. ft. townhouse showcasing a Warm Nordic colour scheme with direct water views. Only 10 minutes from downtown Kelowna and the airport, this vibrant community features scenic trails, plus the future Wilden Market Square and Wilden Elementary School just steps away. The split-level design offers abundant natural light, 3 bedrooms, a study, and 3 bathrooms. Enjoy three outdoor areas: a spacious deck off the main level, another off the secluded primary suite (with 5-piece ensuite and walk-in closet), and a covered patio off the walkout basement. The bright living area boasts a gas fireplace, while the lower level includes two bedrooms and a family room opening to the patio. A side-by-side double garage connects to a handy laundry room. Ceiling heights range from 9’ in the walkout basement, 10’ on the main floor, 8’ in the upper bedroom, and 11’ in the study.
Rooms
- TypeLevelDimensionsFlooring
- OtherMain5' 6.9" x 5' 3.9"Other
- KitchenLower8' 6" x 14' 9.9"Other
- Living roomLower19' x 14'Other
- Laundry roomMain8' 11" x 6' 9"Other
- Den2nd floor9' 8" x 11' 6"Other
- Dining roomLower10' 3" x 8' 8"Other
- Primary bedroom2nd floor11' 11" x 17' 6.9"Other
- BedroomBasement10' 3.9" x 11' 9.6"Other
- BedroomBasement10' 3.9" x 11' 6"Other
- Bathroom2nd floor8' 9" x 12' 11"Other
- BathroomBasement9' x 10' 6.9"Other
Listing Agents
Request More Information
Request More Information
Location
1550 Union Road #44, Kelowna, British Columbia, V1V 0G9 Canada
Around this property
Information about the area within a 5-minute walk of this property.
Request Neighbourhood Information
Learn more about the neighbourhood and amenities around this home
Request NowPayment Calculator
- $
- %$
- %
- Principal and Interest 0
- Property Taxes 0
- Strata / Condo Fees 0

