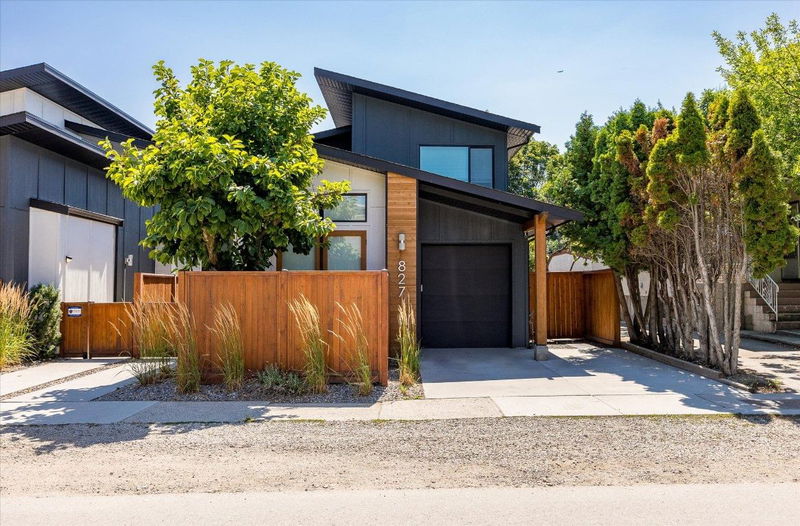Key Facts
- MLS® #: 10332731
- Property ID: SIRC2311139
- Property Type: Residential, Single Family Detached
- Living Space: 2,395 sq.ft.
- Lot Size: 0.10 ac
- Year Built: 2017
- Bedrooms: 3
- Bathrooms: 2+1
- Parking Spaces: 1
- Listed By:
- Stilhavn Real Estate Services
Property Description
Welcome to 827 Saucier Avenue, a stunning Thomson Dwellings-built home that seamlessly combines design and functionality. Luxurious finishes, a modern palette, and meticulous craftsmanship are evident throughout. The light-filled, open-concept main level features a gourmet kitchen with a gas range, large eat-up bar, walk-in pantry, and quartz countertops. The flow from the living and dining areas to the outdoor space makes it perfect for entertaining. A convenient main floor laundry room adds to the home's practicality. The main-level primary bedroom offers a spa-inspired 5-piece ensuite, a walk-in closet, vaulted ceilings, and private patio access leading to a peaceful courtyard with a magnolia tree. A versatile flex space on this floor can serve as an office, gym, or media room. Additional features include a custom-built, heated detached shed, built-in speakers, Hunter Douglas blinds, a central vacuum "hide-a-hose" system, and a security system for added convenience. Located on Saucier Avenue—a street undergoing exciting revitalization and infrastructure improvements—this home offers a rare opportunity to invest in a vibrant, evolving neighbourhood just steps from Downtown Kelowna, Rowcliffe Park, Pandosy Village, and the waterfront. Don’t miss your chance to be part of the future of this dynamic area—book a private showing today!
Rooms
- TypeLevelDimensionsFlooring
- Living roomMain12' x 13' 9.6"Other
- Dining roomMain12' x 6' 6.9"Other
- Recreation RoomMain22' 6" x 8' 11"Other
- Family room2nd floor12' 11" x 19' 9"Other
- Primary bedroomMain22' 9.6" x 12' 3"Other
- OtherMain5' 2" x 3' 9.6"Other
- Bedroom2nd floor15' 2" x 12' 11"Other
- OtherMain9' 11" x 6' 6"Other
- KitchenMain19' 3" x 21' 8"Other
- FoyerMain8' 9.6" x 8' 6"Other
- Bathroom2nd floor15' 9" x 6' 3.9"Other
- Laundry roomMain6' 11" x 9'Other
- Bedroom2nd floor10' 6.9" x 9' 3.9"Other
- BathroomMain16' x 8' 3.9"Other
Listing Agents
Request More Information
Request More Information
Location
827 Saucier Avenue, Kelowna, British Columbia, V1Y 6A4 Canada
Around this property
Information about the area within a 5-minute walk of this property.
- 26.75% 20 to 34 years
- 17.74% 65 to 79 years
- 16.98% 50 to 64 years
- 16.58% 35 to 49 years
- 10.59% 80 and over
- 3.95% 0 to 4
- 3.07% 5 to 9
- 2.46% 10 to 14
- 1.88% 15 to 19
- Households in the area are:
- 45.66% Single person
- 44.6% Single family
- 9.32% Multi person
- 0.43% Multi family
- $86,350 Average household income
- $41,987 Average individual income
- People in the area speak:
- 88.02% English
- 3.17% German
- 2.46% French
- 1.77% English and non-official language(s)
- 1.23% Spanish
- 0.85% Korean
- 0.73% Punjabi (Panjabi)
- 0.65% English and French
- 0.59% Hungarian
- 0.53% Italian
- Housing in the area comprises of:
- 56.99% Apartment 1-4 floors
- 16.77% Single detached
- 12.21% Duplex
- 8.71% Row houses
- 5.32% Semi detached
- 0% Apartment 5 or more floors
- Others commute by:
- 10.42% Foot
- 4.85% Bicycle
- 4.67% Other
- 4.13% Public transit
- 32.48% High school
- 22.23% College certificate
- 18.24% Bachelor degree
- 12.62% Did not graduate high school
- 7.91% Trade certificate
- 5.11% Post graduate degree
- 1.4% University certificate
- The average air quality index for the area is 1
- The area receives 140.07 mm of precipitation annually.
- The area experiences 7.39 extremely hot days (33.07°C) per year.
Request Neighbourhood Information
Learn more about the neighbourhood and amenities around this home
Request NowPayment Calculator
- $
- %$
- %
- Principal and Interest $6,098 /mo
- Property Taxes n/a
- Strata / Condo Fees n/a

