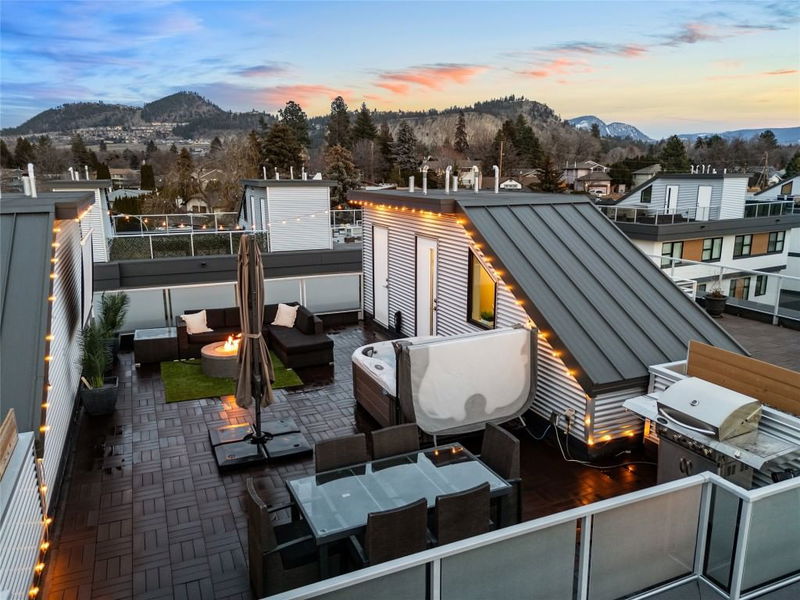Key Facts
- MLS® #: 10337785
- Property ID: SIRC2310958
- Property Type: Residential, Condo
- Living Space: 1,725 sq.ft.
- Year Built: 2014
- Bedrooms: 4
- Bathrooms: 2+1
- Parking Spaces: 2
- Listed By:
- Macdonald Realty Interior
Property Description
Experience luxury living in this stunning 4-bedroom, 3-bathroom townhome in the highly sought-after Skyview Terraces complex. Designed for both comfort and style, this home boasts an open-concept layout with deluxe high-end finishings throughout. The gourmet kitchen is a chef’s dream, featuring professional stainless steel appliances, sleek cabinetry, and ample counter space for effortless entertaining. Upstairs, the entertainment-sized rooftop patio is the perfect retreat, complete with a hot tub, pull down movie screen, and breathtaking views, ideal for hosting guests or unwinding under the stars. Geothermal heating and cooling ensure year-round comfort, while the built-in vacuum system adds extra convenience. The oversized double garage provides plenty of space for vehicles and storage, and affordable monthly strata fees make this home an even greater investment. Situated in a prime central location, this townhome is within walking distance to downtown Kelowna’s Cultural District, with easy access to parks, recreation, transit, and an array of dining and entertainment options. This is your opportunity to own a sophisticated, low-maintenance home in one of Kelowna’s most desirable communities!
Rooms
- TypeLevelDimensionsFlooring
- KitchenMain10' 2" x 15'Other
- OtherMain6' x 9' 11"Other
- Dining roomMain21' 3.9" x 7' 3.9"Other
- Living roomMain18' x 12' 6"Other
- Bedroom2nd floor9' 9.6" x 10' 3"Other
- Bedroom2nd floor11' 11" x 10' 3"Other
- Bathroom2nd floor8' 2" x 4' 11"Other
- Primary bedroom2nd floor14' 6" x 10' 9"Other
- Bathroom2nd floor8' x 9' 3.9"Other
- Utility3rd floor3' x 7' 6.9"Other
- BedroomLower10' x 8' 9.9"Other
- UtilityLower4' x 5' 9.6"Other
Listing Agents
Request More Information
Request More Information
Location
1515 Highland Drive N #5, Kelowna, British Columbia, V1Y 0C9 Canada
Around this property
Information about the area within a 5-minute walk of this property.
- 26.62% 20 à 34 ans
- 21.23% 35 à 49 ans
- 17.8% 50 à 64 ans
- 10.58% 65 à 79 ans
- 5.38% 5 à 9 ans
- 5.35% 10 à 14 ans
- 5.14% 15 à 19 ans
- 4.15% 0 à 4 ans ans
- 3.76% 80 ans et plus
- Les résidences dans le quartier sont:
- 55.34% Ménages unifamiliaux
- 30.9% Ménages d'une seule personne
- 13.03% Ménages de deux personnes ou plus
- 0.73% Ménages multifamiliaux
- 123 829 $ Revenu moyen des ménages
- 52 018 $ Revenu personnel moyen
- Les gens de ce quartier parlent :
- 93.49% Anglais
- 1.79% Allemand
- 1.02% Anglais et langue(s) non officielle(s)
- 0.69% Français
- 0.68% Hongrois
- 0.62% Espagnol
- 0.52% Anglais et français
- 0.4% Japonais
- 0.39% Hindi
- 0.39% Iranian Persian
- Le logement dans le quartier comprend :
- 51.42% Maison individuelle non attenante
- 27.6% Appartement, moins de 5 étages
- 10.03% Duplex
- 6.53% Maison jumelée
- 4.42% Maison en rangée
- 0% Appartement, 5 étages ou plus
- D’autres font la navette en :
- 6.93% Vélo
- 5.14% Marche
- 3.88% Autre
- 1.13% Transport en commun
- 34.16% Diplôme d'études secondaires
- 22.76% Certificat ou diplôme d'un collège ou cégep
- 18.24% Baccalauréat
- 9.03% Certificat ou diplôme d'apprenti ou d'une école de métiers
- 8.59% Aucun diplôme d'études secondaires
- 5.08% Certificat ou diplôme universitaire supérieur au baccalauréat
- 2.14% Certificat ou diplôme universitaire inférieur au baccalauréat
- L’indice de la qualité de l’air moyen dans la région est 1
- La région reçoit 140.07 mm de précipitations par année.
- La région connaît 7.39 jours de chaleur extrême (33.07 °C) par année.
Request Neighbourhood Information
Learn more about the neighbourhood and amenities around this home
Request NowPayment Calculator
- $
- %$
- %
- Principal and Interest $4,194 /mo
- Property Taxes n/a
- Strata / Condo Fees n/a

