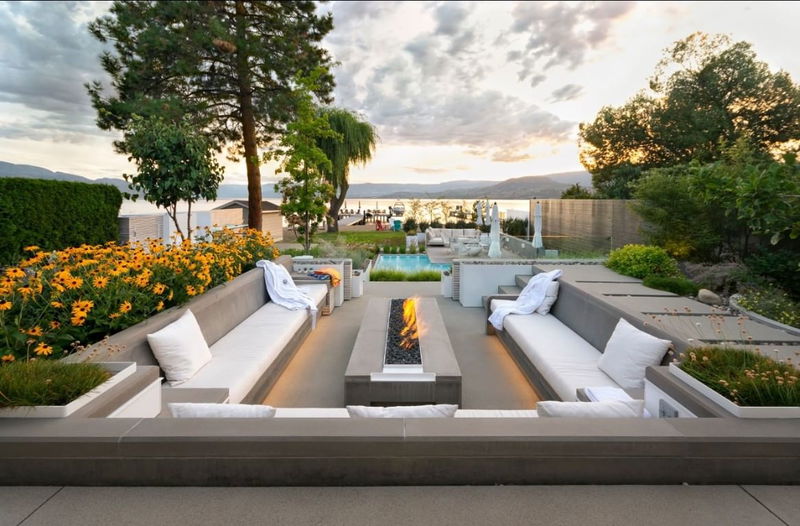Key Facts
- MLS® #: 10336447
- Property ID: SIRC2306916
- Property Type: Residential, Single Family Detached
- Living Space: 3,786 sq.ft.
- Lot Size: 0.38 ac
- Year Built: 1979
- Bedrooms: 5
- Bathrooms: 5
- Parking Spaces: 6
- Listed By:
- Coldwell Banker Horizon Realty
Property Description
This extraordinary lakeshore home blends luxury, tranquility, and design into what could be your one-of-a-kind personal retreat. Originally a 1979 Pan-Abode beach home, it has been completely transformed into a modern holistic oasis. Every inch has been carefully curated, from edge-grain cedar details to seamless smart home integration. The home features a modern kitchen, spa-inspired bathrooms, and a design philosophy that brings the outside in. The huge sunroom is inspiring, with hidden speakers, skylights, massive windows for healthy plants and seamless access to a BBQ and gathering area. Beyond the home, the outdoor space is a masterpiece of design and functionality. Over 90 seating areas let you take in the landscape and lake views from multiple vantage points. A built-in fire table with LED lighting and Sonos music creates the perfect conversation space, while a spectacular plunge pool and waterfall feature add to the tranquility. The private 750sqft gym, complete with a full bathroom and steam shower offers a premium fitness experience, while the lower-level wellness retreat—with an infrared sauna, cold bath spa, and lounge—brings resort-style relaxation to your home. For those who love the water and sand, paddle right from the beach or hang out on the brand-new shared dock that includes a four-ton boat lift and Sea-Doo lift. This is more than just a home - it’s a private escape, a functional work of art, and a rare opportunity to own a piece of Okanagan paradise.
Rooms
- TypeLevelDimensionsFlooring
- BedroomLower11' x 14' 8"Other
- BedroomLower16' 6.9" x 15' 6"Other
- BathroomLower8' 11" x 8' 9.9"Other
- BathroomLower4' 8" x 6' 9"Other
- BedroomLower8' 9.9" x 15'Other
- Family roomLower10' 9.6" x 21' 11"Other
- Laundry roomLower18' 6" x 9' 9"Other
- OtherLower12' 3" x 13' 9"Other
- SaunaLower10' 6.9" x 5' 11"Other
- StorageLower8' 5" x 13' 9"Other
- KitchenMain15' x 10' 3.9"Other
- Living roomMain17' 9.9" x 15' 6"Other
- Dining roomMain11' 2" x 15' 6"Other
- Solarium/SunroomMain30' 11" x 15' 8"Other
- Primary bedroomMain15' 9" x 12' 9.9"Other
- BathroomMain8' 9" x 6'Other
- BedroomMain11' 5" x 10'Other
- BathroomMain5' 3.9" x 10' 6.9"Other
- Home officeMain12' 6.9" x 11' 9.9"Other
- Exercise RoomMain15' 8" x 27' 3"Other
- BathroomMain12' 6.9" x 4' 6.9"Other
Listing Agents
Request More Information
Request More Information
Location
4110 Lakeshore Road, Kelowna, British Columbia, V1W 1V6 Canada
Around this property
Information about the area within a 5-minute walk of this property.
Request Neighbourhood Information
Learn more about the neighbourhood and amenities around this home
Request NowPayment Calculator
- $
- %$
- %
- Principal and Interest $28,151 /mo
- Property Taxes n/a
- Strata / Condo Fees n/a

