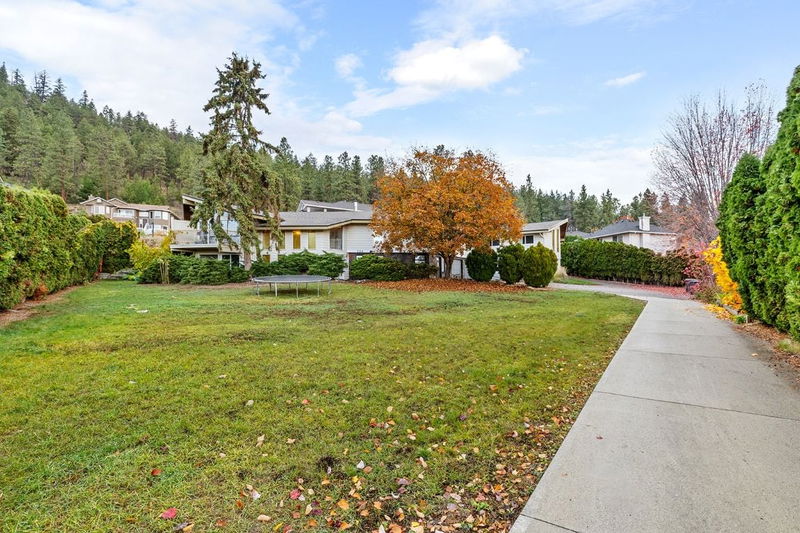Key Facts
- MLS® #: 10337156
- Property ID: SIRC2304654
- Property Type: Residential, Single Family Detached
- Living Space: 5,516 sq.ft.
- Lot Size: 0.56 ac
- Year Built: 1975
- Bedrooms: 15
- Bathrooms: 5
- Parking Spaces: 10
- Listed By:
- RE/MAX Kelowna
Property Description
Rare Opportunity in Glenmore! Over 5,800 Sq. Ft. with 2 In-Law Suites! This is a one of a kind opportunity in Glenmore! Sitting on over half an acre in a highly sought-after family neighborhood, this expansive 5,800+ sq. ft. home offers incredible potential whether you're looking for multi-generational living, rental income, or future development. Step inside to a bright and welcoming foyer featuring an elegant open-tread staircase. Upstairs, you'll find a spacious living area with stunning valley views, a formal dining room, a second sitting room, and 3 generous bedrooms with 3 full bathrooms. The lower level includes a large 2-bedroom suite with its own laundry and storage, perfect for extended family or rental income. Plus, there's an additional modern loft-style suite also with its own laundry offering even more flexibility. Outside, the oversized double garage provides ample storage, while the huge backyard is ready for your vision, whether it's a pool, workshop, or custom outdoor space. The home could use some TLC, but the potential here is massive. Located in the heart of Glenmore, you're within walking distance to schools, parks, shopping, and restaurants. Opportunities like this don’t come around often, don’t miss your chance to make this property your own!
Rooms
- TypeLevelDimensionsFlooring
- BathroomMain8' 9" x 9'Other
- KitchenMain12' 5" x 14' 2"Other
- Living roomMain17' 5" x 17' 6"Other
- Primary bedroomMain19' 11" x 10' 9.9"Other
- BedroomMain11' 11" x 11' 3"Other
- BedroomMain15' 3" x 10' 11"Other
- BedroomMain12' 6.9" x 8' 11"Other
- BedroomMain18' 9.6" x 11' 2"Other
- BedroomMain14' 3" x 10' 6"Other
- KitchenMain18' 6" x 14' 9.9"Other
- Living roomMain21' x 11' 11"Other
- UtilityMain21' 8" x 9'Other
- Bathroom2nd floor10' 6.9" x 9'Other
- Bathroom2nd floor8' 11" x 9'Other
- Bathroom2nd floor8' 6.9" x 5' 8"Other
- Bathroom2nd floor7' 11" x 9'Other
- Bedroom2nd floor14' 5" x 11' 8"Other
- Bedroom2nd floor12' 11" x 12'Other
- Bedroom2nd floor12' 9.9" x 11' 2"Other
- Bedroom2nd floor12' 9" x 11' 9.6"Other
- Bedroom2nd floor12' 5" x 12' 9.9"Other
- Bedroom2nd floor14' 5" x 11' 6.9"Other
- Bedroom2nd floor15' 6" x 11' 3.9"Other
- Bedroom2nd floor15' 5" x 9' 11"Other
- Bedroom2nd floor17' 8" x 9' 9"Other
- Dining room2nd floor16' 9" x 14' 2"Other
- Dining room2nd floor17' 5" x 8' 3"Other
- Kitchen2nd floor13' 9.9" x 12' 3.9"Other
- Kitchen2nd floor14' 5" x 12' 5"Other
- Laundry room2nd floor9' x 5' 11"Other
- Living room2nd floor17' 5" x 17' 5"Other
- Primary bedroom2nd floor19' 11" x 10' 9.9"Other
- Storage2nd floor4' 9" x 4' 5"Other
- Utility2nd floor13' 3" x 4' 6"Other
Listing Agents
Request More Information
Request More Information
Location
154 Applebrooke Crescent, Kelowna, British Columbia, V1V 1W4 Canada
Around this property
Information about the area within a 5-minute walk of this property.
Request Neighbourhood Information
Learn more about the neighbourhood and amenities around this home
Request NowPayment Calculator
- $
- %$
- %
- Principal and Interest $6,343 /mo
- Property Taxes n/a
- Strata / Condo Fees n/a

