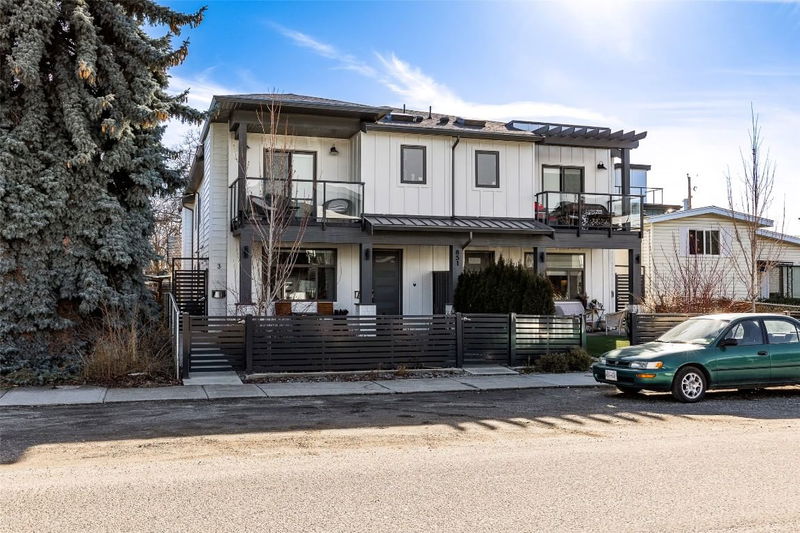Key Facts
- MLS® #: 10336607
- Property ID: SIRC2304562
- Property Type: Residential, Condo
- Living Space: 1,415 sq.ft.
- Year Built: 2021
- Bedrooms: 3
- Bathrooms: 2+1
- Parking Spaces: 1
- Listed By:
- Royal LePage Kelowna
Property Description
Live in the heart of Kelowna North in this stylish 3 bed/ 3 bath townhome. Built in 2021, the home features a bright, open-concept main level with high ceilings, a modern kitchen with quartz countertops, stainless steel appliances, and a full laundry room. With all three bedrooms conveniently located on the upper level, the luxurious primary bedroom boasts stunning vaulted ceilings, a 4 piece ensuite and a private balcony. Step outside to a fully fenced outdoor living area, perfect for entertaining, with southern sun exposure and direct access to the detached garage. Situated in a prime location, this home is just steps away from the best amenities Downtown Kelowna can offer including Prospera Place, Okanagan Lake, parks, and the vibrant North End Brewery District. You'll also be situated a short distance to other amenities such as the Kelowna General Hospital, Orchard Park Shopping Centre, the Landmark District and so much more! Don’t miss your chance to own in this sought-after neighbourhood—Contact our team today to book your private viewing today!
Rooms
- TypeLevelDimensionsFlooring
- OtherMain4' 8" x 7'Other
- Dining roomMain7' 9.6" x 14' 9"Other
- KitchenMain14' 3.9" x 12' 8"Other
- Laundry roomMain9' 6.9" x 5' 3"Other
- Living roomMain11' 6.9" x 15' 3"Other
- Bathroom2nd floor7' 3.9" x 4' 11"Other
- Bathroom2nd floor7' 9.6" x 7' 6.9"Other
- Bedroom2nd floor10' 9.6" x 10' 9.9"Other
- Bedroom2nd floor10' 9.6" x 12' 11"Other
- Primary bedroom2nd floor12' 5" x 16' 6.9"Other
Listing Agents
Request More Information
Request More Information
Location
851 Martin Avenue #3, Kelowna, British Columbia, V1Y 6V4 Canada
Around this property
Information about the area within a 5-minute walk of this property.
- 29.71% 20 to 34 years
- 18.64% 35 to 49 years
- 17.11% 50 to 64 years
- 15.97% 65 to 79 years
- 9.22% 80 and over
- 2.61% 0 to 4
- 2.5% 5 to 9
- 2.28% 10 to 14
- 1.96% 15 to 19
- Households in the area are:
- 52.03% Single person
- 37.32% Single family
- 10.28% Multi person
- 0.37% Multi family
- $102,927 Average household income
- $47,348 Average individual income
- People in the area speak:
- 91.4% English
- 1.83% English and non-official language(s)
- 1.78% French
- 1.7% German
- 0.85% Spanish
- 0.66% Punjabi (Panjabi)
- 0.51% Dutch
- 0.45% Portuguese
- 0.42% Hungarian
- 0.4% Czech
- Housing in the area comprises of:
- 63.31% Apartment 1-4 floors
- 15% Single detached
- 9.82% Duplex
- 6.64% Apartment 5 or more floors
- 3.35% Semi detached
- 1.88% Row houses
- Others commute by:
- 14.97% Foot
- 6.18% Other
- 4.48% Public transit
- 4.29% Bicycle
- 35.01% High school
- 20.74% College certificate
- 17.67% Bachelor degree
- 12.1% Did not graduate high school
- 9.58% Trade certificate
- 4.48% Post graduate degree
- 0.42% University certificate
- The average air quality index for the area is 1
- The area receives 140.07 mm of precipitation annually.
- The area experiences 7.39 extremely hot days (33.07°C) per year.
Request Neighbourhood Information
Learn more about the neighbourhood and amenities around this home
Request NowPayment Calculator
- $
- %$
- %
- Principal and Interest $3,540 /mo
- Property Taxes n/a
- Strata / Condo Fees n/a

