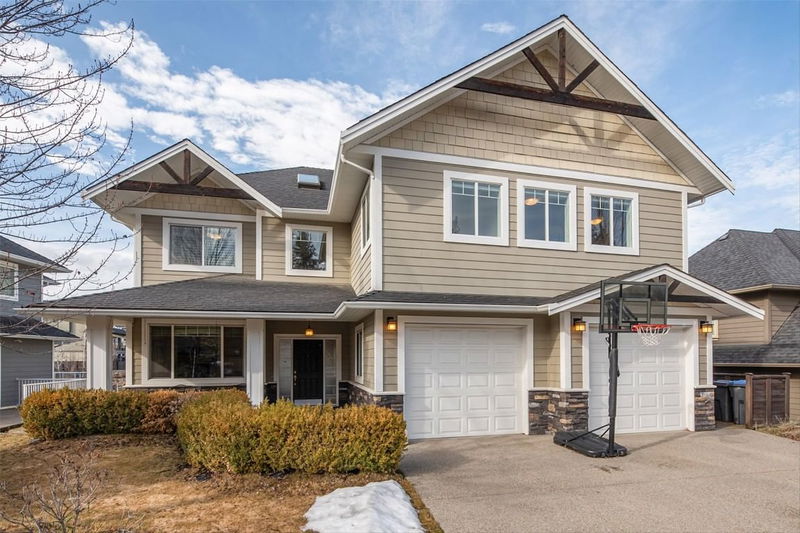Key Facts
- MLS® #: 10336543
- Property ID: SIRC2299369
- Property Type: Residential, Single Family Detached
- Living Space: 4,481 sq.ft.
- Lot Size: 0.21 ac
- Year Built: 2008
- Bedrooms: 6
- Bathrooms: 4+1
- Parking Spaces: 5
- Listed By:
- Macdonald Realty Interior
Property Description
The Ultimate Family Floor Plan in the Upper Mission! Find comfort & space with this expansive 6-bedroom, 5-bathroom home + den, nestled in one of Kelowna's best family neighbourhoods. Featuring 5 BEDROOMS UPSTAIRS, the heart of the home gathers on the main level with an enormous kitchen featuring granite countertops, double ovens & a sprawling island, complemented by hand-scraped hardwood floors & west-facing windows that flood the space with tons of natural light! Enjoy the warmth of the cozy gas fireplace in the living area & an elegant dining space that opens to a large balcony overlooking the flat, fully fenced 0.214-acre backyard with room for a pool! This level also features a spacious garage & a thoughtfully designed mudroom connecting the pantry & powder room. Upstairs, enjoy privacy & space with FIVE BEDROOMS, A LAUNDRY ROOM & 3 BATHROOMS, including a primary retreat with a walk-in closet + luxurious 5-piece ensuite with dual vanities & a soaker tub overlooking the backyard. A unique flex space over the garage (currently a gym) has endless potential with its own separate entrance. The lower level is designed for family fun & features a bedroom, 4-pc bath & a rec room with a games area serviced by a stylish wet bar. A perfect space for in-laws or teenagers? Enjoy plenty of storage & a charming children's play nook tucked under the stairs! Designed for families, this home is a short walk to Chute Lake Elementary & a short drive to all the amenities of Okanagan Mission!
Rooms
- TypeLevelDimensionsFlooring
- Recreation RoomBasement27' 9.6" x 19'Other
- OtherBasement19' 5" x 13' 9.9"Other
- BedroomBasement13' 3.9" x 9' 2"Other
- BathroomBasement9' 5" x 6' 2"Other
- StorageBasement6' 6" x 17' 11"Other
- FoyerMain11' 6.9" x 8' 2"Other
- Living roomMain20' 3.9" x 18' 9"Other
- Dining roomMain6' x 14'Other
- KitchenMain13' 3.9" x 24'Other
- OtherMain6' x 5' 6"Other
- Mud RoomMain10' 9.6" x 10' 3.9"Other
- Bedroom2nd floor12' 9.6" x 10' 9.6"Other
- Bedroom2nd floor13' 5" x 10'Other
- Bathroom2nd floor7' 9.9" x 4' 11"Other
- Laundry room2nd floor9' 6.9" x 8'Other
- Primary bedroom2nd floor14' 9.6" x 16' 8"Other
- Bathroom2nd floor14' 3" x 14'Other
- Bathroom2nd floor7' 6.9" x 7' 9.9"Other
- Bedroom2nd floor11' 6" x 9'Other
- BedroomLower9' x 13' 5"Other
- Family roomLower17' 8" x 13' 5"Other
- Recreation RoomBasement13' 3.9" x 32' 5"Other
- DenMain13' x 9' 11"Other
- OtherMain25' 5" x 24' 3"Other
- PantryMain8' 5" x 4' 6"Other
- Other2nd floor11' 8" x 14' 8"Other
- Bedroom2nd floor11' 9" x 11' 6.9"Other
Listing Agents
Request More Information
Request More Information
Location
5162 Chute Lake Crescent, Kelowna, British Columbia, V1W 4L7 Canada
Around this property
Information about the area within a 5-minute walk of this property.
- 25.19% 35 to 49 years
- 18.76% 50 to 64 years
- 11.33% 20 to 34 years
- 9.91% 10 to 14 years
- 9.76% 5 to 9 years
- 9.61% 65 to 79 years
- 8.51% 15 to 19 years
- 5.64% 0 to 4 years
- 1.3% 80 and over
- Households in the area are:
- 86.31% Single family
- 10.55% Single person
- 1.67% Multi person
- 1.47% Multi family
- $185,486 Average household income
- $77,549 Average individual income
- People in the area speak:
- 89.58% English
- 2.01% French
- 1.91% Mandarin
- 1.65% German
- 1.57% English and non-official language(s)
- 0.95% Spanish
- 0.93% Dutch
- 0.47% Italian
- 0.47% Korean
- 0.46% Tagalog (Pilipino, Filipino)
- Housing in the area comprises of:
- 84.22% Single detached
- 10.77% Duplex
- 3.03% Semi detached
- 1.4% Apartment 1-4 floors
- 0.58% Row houses
- 0% Apartment 5 or more floors
- Others commute by:
- 3.79% Other
- 2.2% Bicycle
- 0.1% Public transit
- 0.06% Foot
- 30.81% High school
- 20.54% College certificate
- 18.86% Bachelor degree
- 9.67% Did not graduate high school
- 8.49% Post graduate degree
- 5.84% Trade certificate
- 5.77% University certificate
- The average air quality index for the area is 1
- The area receives 141.07 mm of precipitation annually.
- The area experiences 7.39 extremely hot days (32.58°C) per year.
Request Neighbourhood Information
Learn more about the neighbourhood and amenities around this home
Request NowPayment Calculator
- $
- %$
- %
- Principal and Interest $7,319 /mo
- Property Taxes n/a
- Strata / Condo Fees n/a

