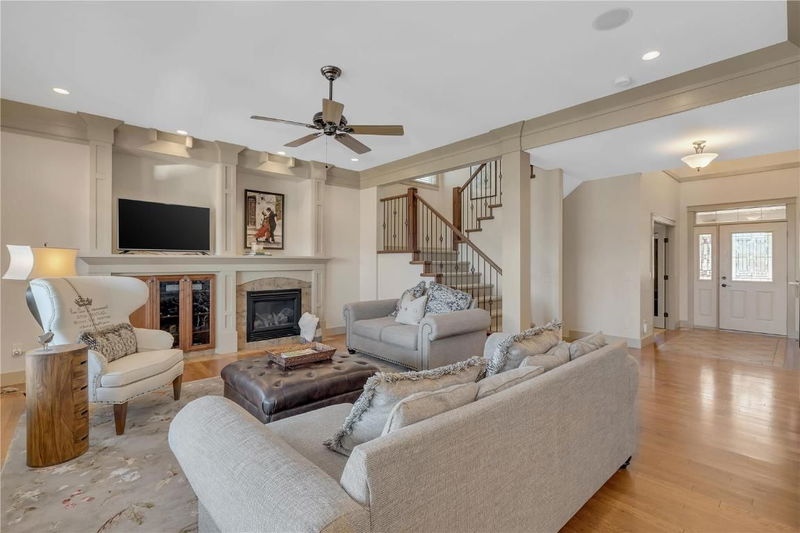Key Facts
- MLS® #: 10334374
- Property ID: SIRC2299320
- Property Type: Residential, Single Family Detached
- Living Space: 4,018 sq.ft.
- Lot Size: 0.14 ac
- Year Built: 2007
- Bedrooms: 4
- Bathrooms: 3+1
- Parking Spaces: 4
- Listed By:
- Macdonald Realty Interior
Property Description
Nestled in the picturesque Kettly Valley, this stunning executive-style home offers the perfect blend of luxury, comfort, and convenience. With its proximity to shopping, dining, schools, and recreational activities, you'll find everything you need within easy reach.
This spacious family home boasts four generously sized bedrooms, three and a half well-appointed bathrooms, and a large home office perfect for those who work remotely. The finished basement, complete with its own access, a bedroom, and a full bathroom, can easily be converted into a separate suite, providing flexibility for extended family or potential rental income.
The expansive primary suite is a true retreat, featuring a private balcony with breathtaking lake and valley views. Imagine waking up to stunning sunrises and enjoying peaceful evenings overlooking the tranquil surroundings.
The heart of the home is the generous entertaining area, which includes a large central kitchen perfect for hosting gatherings of family and friends. The inviting outdoor patio extends your living space and provides the ideal setting for al fresco dining and relaxation.
Parking is never an issue with a double garage and additional space for two more vehicles on the driveway. The second covered deck offers a secluded spot for a hot tub and easy access to the yard. This meticulously maintained home exudes pride of ownership. Don't miss the opportunity to make it your own and enjoy the best that Kettly Valley has to offer.
Rooms
- TypeLevelDimensionsFlooring
- FoyerMain9' 3" x 5' 6.9"Other
- OtherMain6' 3" x 4' 11"Other
- DenMain14' 8" x 13'Other
- Dining roomMain15' 5" x 14' 11"Other
- KitchenMain12' 6.9" x 18' 9.9"Other
- Living roomMain16' 9.6" x 20' 8"Other
- Primary bedroom2nd floor17' 8" x 18' 9.9"Other
- Bathroom2nd floor10' 9.9" x 18' 6.9"Other
- Other2nd floor8' 3.9" x 8' 6"Other
- Bedroom2nd floor18' 9.6" x 14' 6.9"Other
- Bathroom2nd floor10' 9.9" x 8'Other
- Bedroom2nd floor11' 8" x 14' 8"Other
- Family roomBasement29' 9" x 32' 3.9"Other
- BathroomBasement6' 6" x 8' 8"Other
- OtherBasement12' 5" x 4' 3.9"Other
- BedroomBasement11' 9" x 13' 8"Other
- StorageBasement11' 6" x 3' 11"Other
- UtilityBasement6' 6" x 11' 3"Other
Listing Agents
Request More Information
Request More Information
Location
5452 South Perimeter Way, Kelowna, British Columbia, V1W 5C6 Canada
Around this property
Information about the area within a 5-minute walk of this property.
Request Neighbourhood Information
Learn more about the neighbourhood and amenities around this home
Request NowPayment Calculator
- $
- %$
- %
- Principal and Interest $5,981 /mo
- Property Taxes n/a
- Strata / Condo Fees n/a

