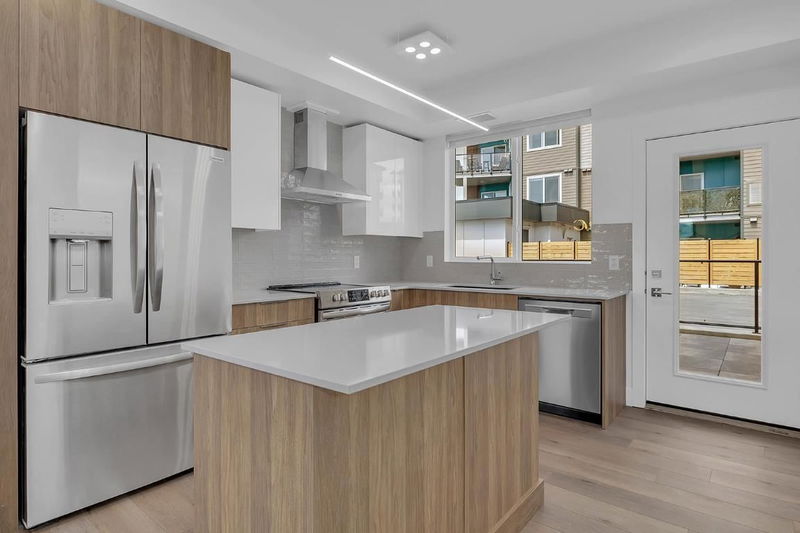Key Facts
- MLS® #: 10336671
- Property ID: SIRC2299279
- Property Type: Residential, Condo
- Living Space: 1,403 sq.ft.
- Year Built: 2022
- Bedrooms: 3
- Bathrooms: 2+1
- Parking Spaces: 2
- Listed By:
- Royal LePage Kelowna
Property Description
**DEVELOPER PROMO-NO STRATA FEES FOR 5 YEARS!!**Introducing a truly unique unit that combines modern elegance with comfort and functionality. This brand new construction offers a spacious living experience with its 3 bdrms, 3 baths, and 1445 sq ft of well-designed space. Outside your front door, you'll be greeted by a designated park space, creating a serene & welcoming atmosphere. The lower level boasts a bonus den/office, perfect for remote work. The open concept plan seamlessly connects the living, dining, and kitchen areas, making it ideal for entertaining guests. The chef-inspired kitchen features quartz countertops and contemporary cabinetry that exude sophistication, with a spacious patio providing a private outdoor retreat. With a natural gas hookup, it's perfect for hosting barbecues. The oversized windows throughout flood the space with natural light. Luxury vinyl flooring graces the main areas, adding a touch of elegance & durability. The 9' ceilings enhance the feeling of spaciousness. Green Square provides an array of amenities - community garden plots, fitness facility, rooftop patio, hassle-free dog wash station & bike storage. Everything you need is nearby with wineries, restaurants, a nearby park, shopping opportunities and Gyro beach. GST applicable.
Rooms
- TypeLevelDimensionsFlooring
- Primary bedroom3rd floor15' 3.9" x 13' 3"Other
- Bedroom3rd floor8' 9" x 14' 3.9"Other
- Bedroom3rd floor9' 2" x 14' 5"Other
- Bathroom3rd floor10' 3.9" x 5' 6"Other
- Bathroom3rd floor5' x 8' 6"Other
- OtherMain5' 8" x 8' 9"Other
- Family roomLower8' 5" x 11'Other
- KitchenMain11' 5" x 14' 3"Other
- Dining roomMain13' 11" x 7' 6"Other
- Living roomMain13' 11" x 11' 9.9"Other
- UtilityMain5' 3.9" x 4' 3.9"Other
Listing Agents
Request More Information
Request More Information
Location
3642 Mission Springs Drive #102C, Kelowna, British Columbia, V1W 0E1 Canada
Around this property
Information about the area within a 5-minute walk of this property.
Request Neighbourhood Information
Learn more about the neighbourhood and amenities around this home
Request NowPayment Calculator
- $
- %$
- %
- Principal and Interest $3,901 /mo
- Property Taxes n/a
- Strata / Condo Fees n/a

